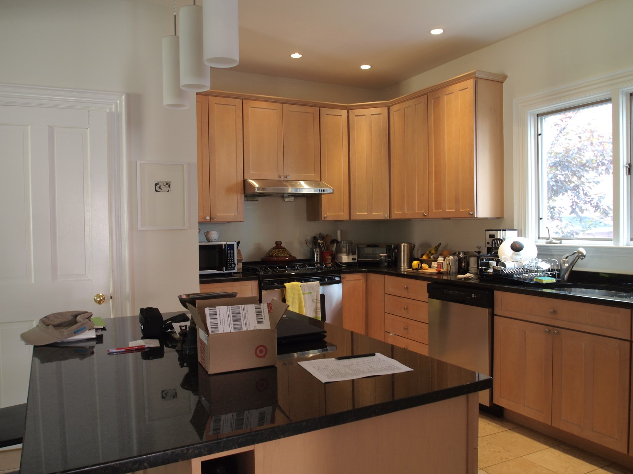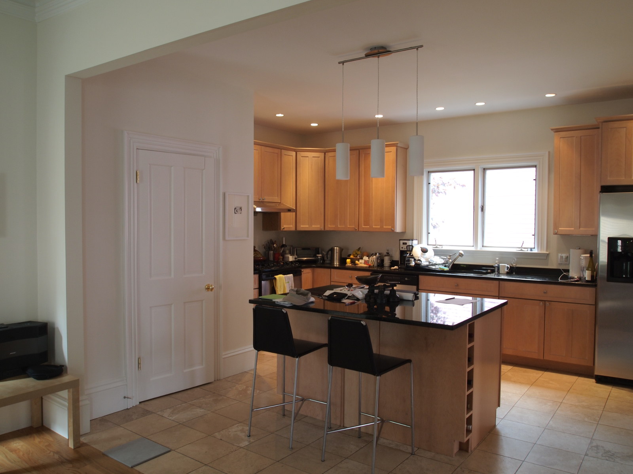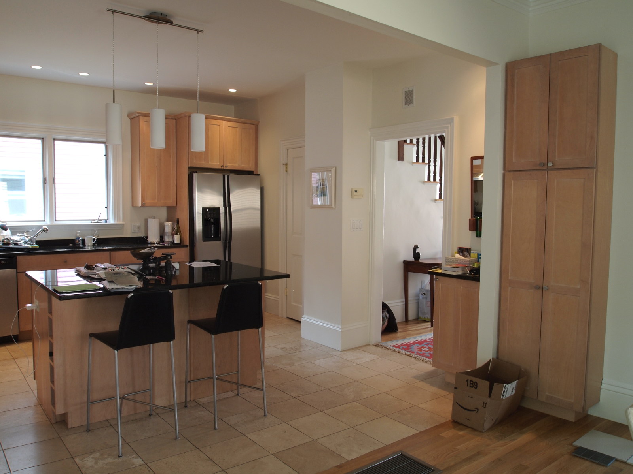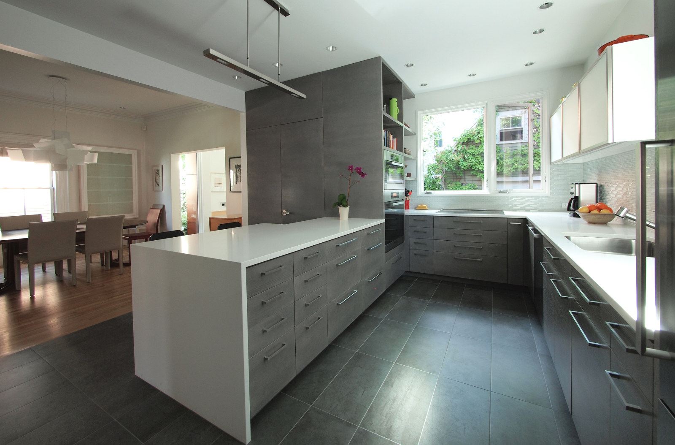
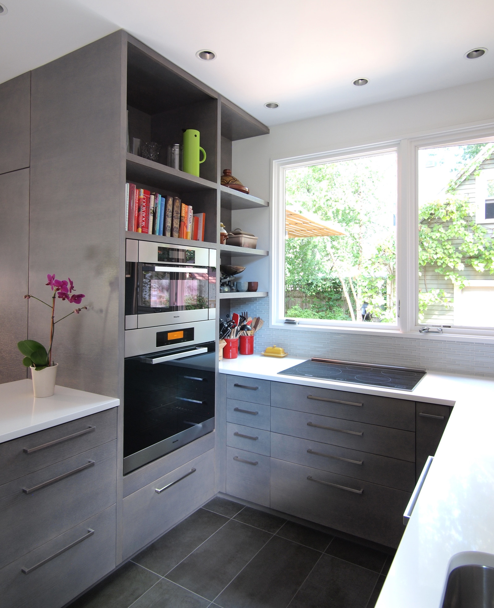
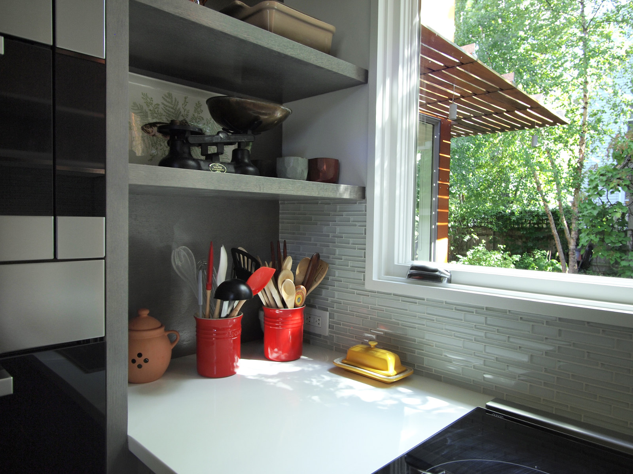
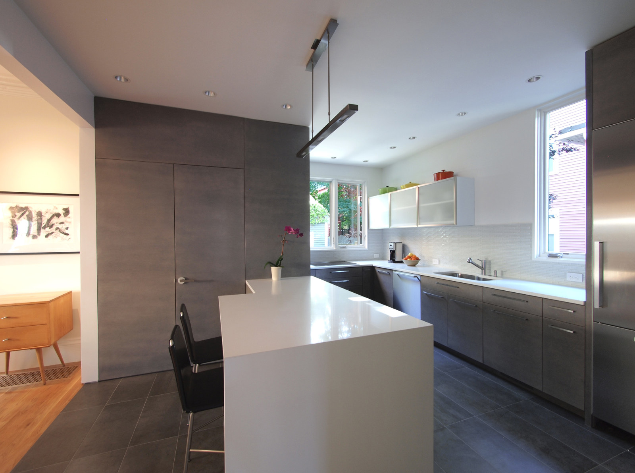
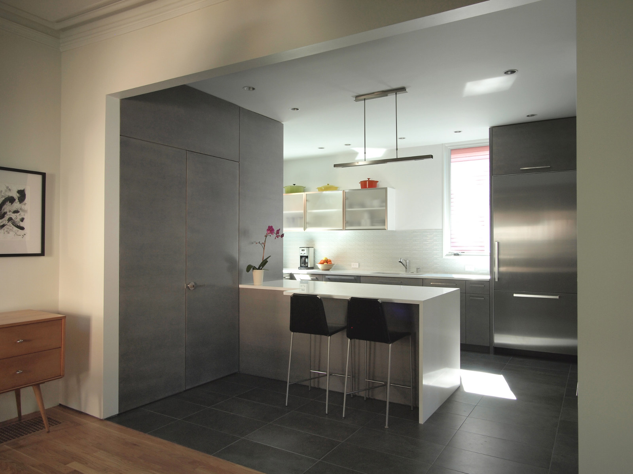
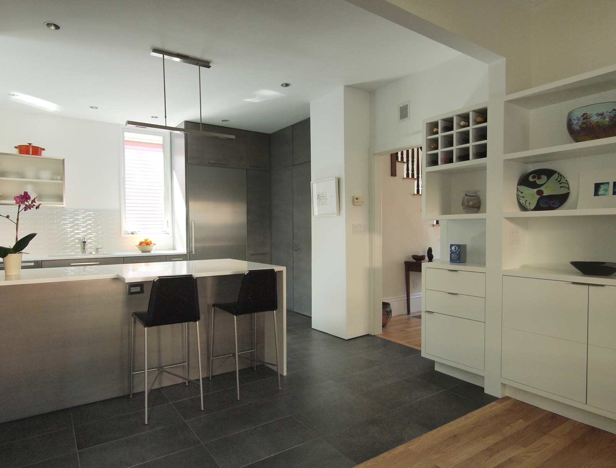
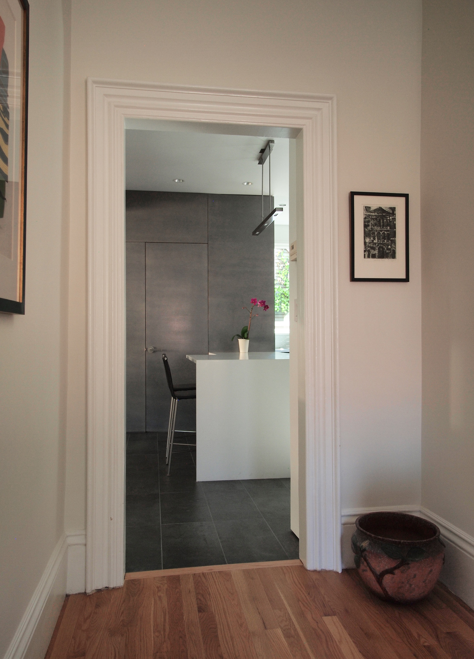
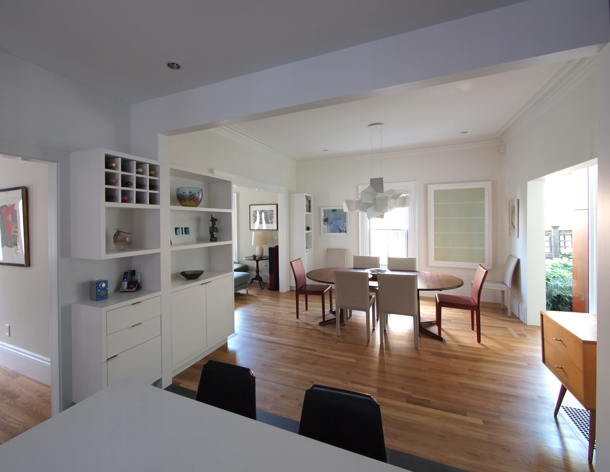
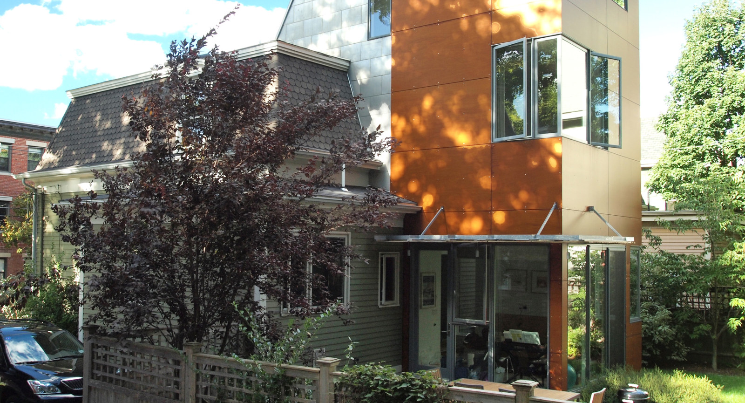
When the original owners at the Somerville Addition project moved away, the new owner contacted Heather with a desire to renovate the kitchen in the old part of the house. The goals of the renovation included bringing in more daylight, increasing storage space and bookshelves, and extending the modern style of the addition that Heather had completed a few years earlier. Structural repairs to the foundation of the old house were part of this project scope as well.
A large window was added to the south wall of the kitchen area, overlooking the new patio and garden, and bringing daylight into an otherwise dark corner of the space. The window at the west wall was relocated and reconfigured as well to optimize light and views. Gray-stained oak cabinets and wall panels provide a neutral backdrop to colorful pots and accessories. The existing powder room was reconfigured, and this door, as well as a door to the basement, are integrated into the wood wall panels. White countertops and a glass backsplash help to keep the space bright.
Structural Engineer: Richmond So Engineers
Contractor: Marvel Construction
Photography: © Heather Weiss

