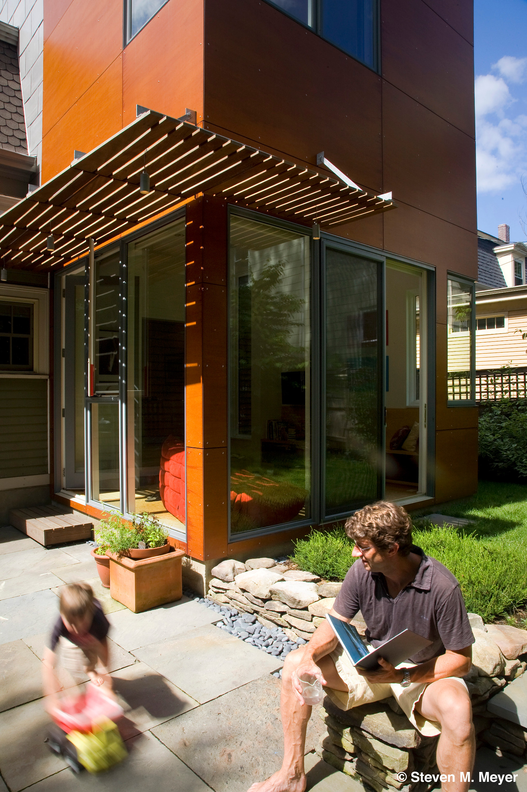
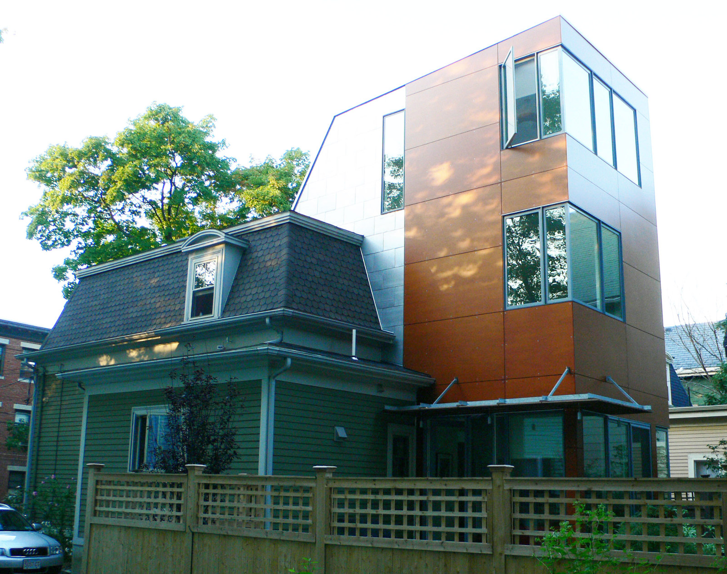
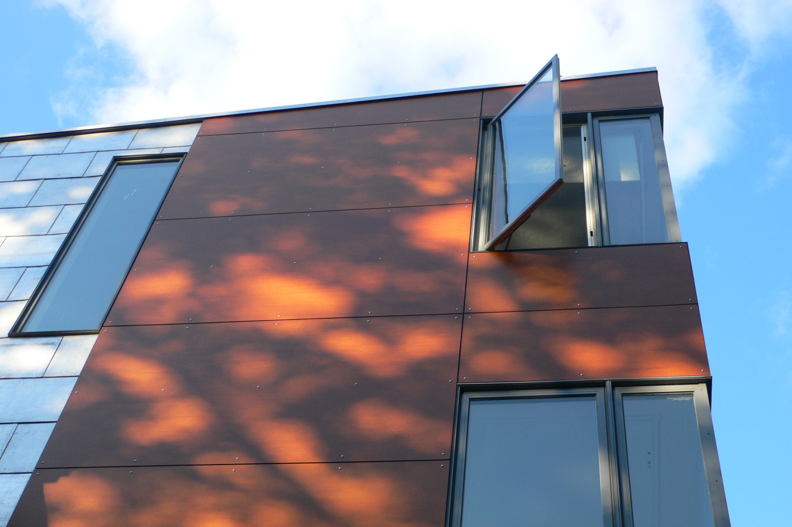
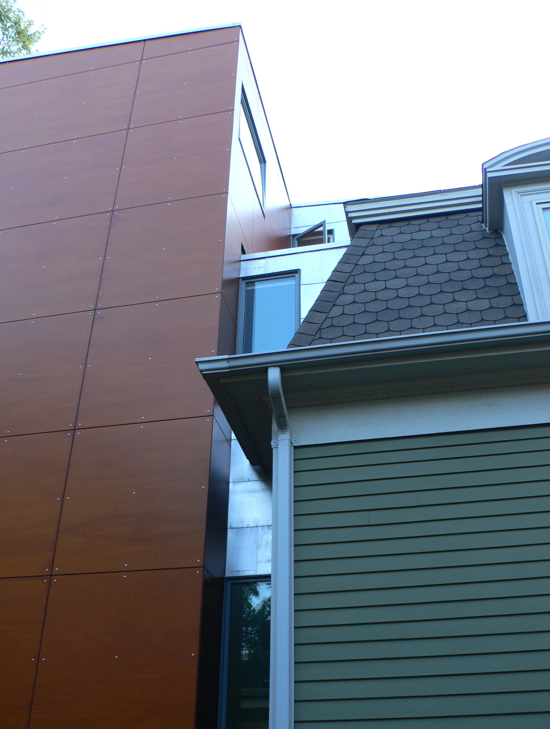

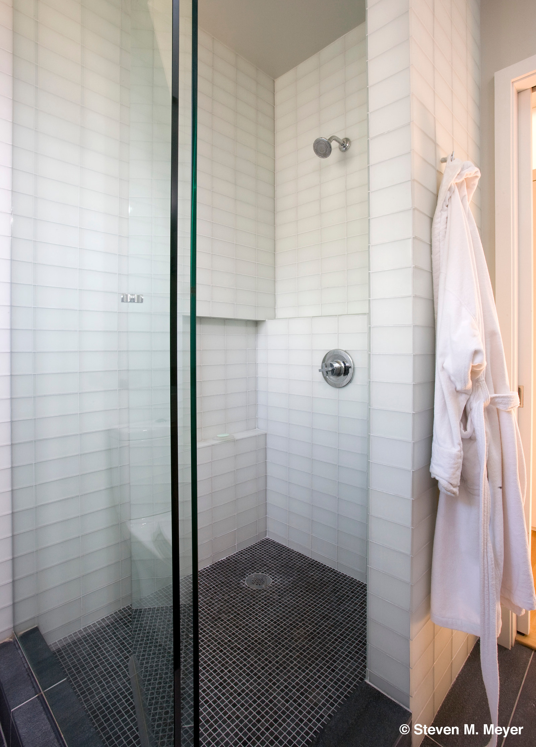
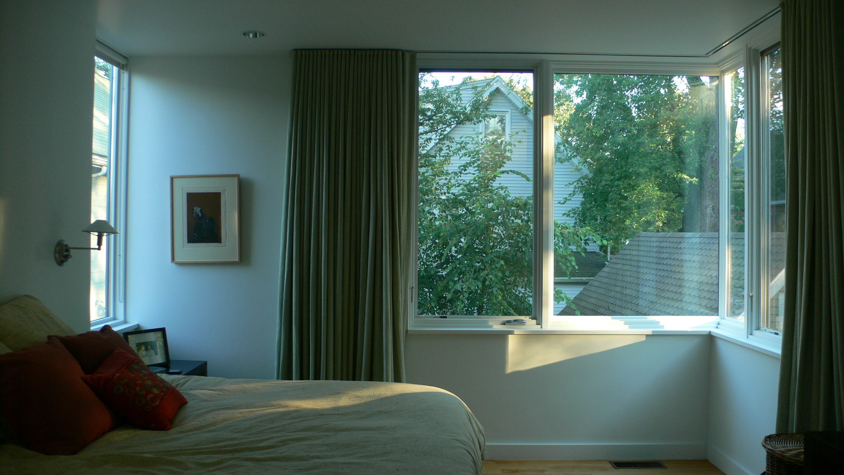
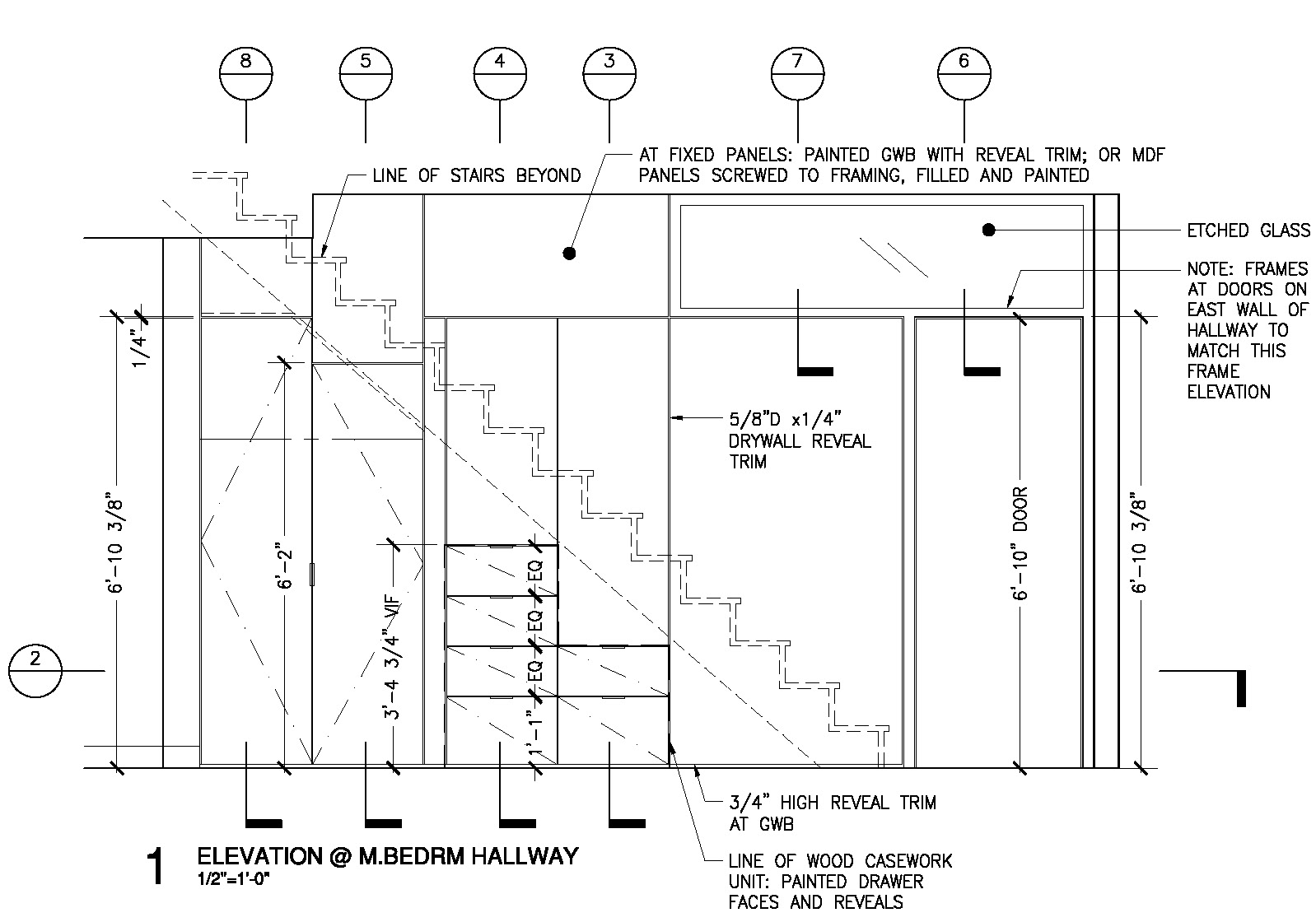
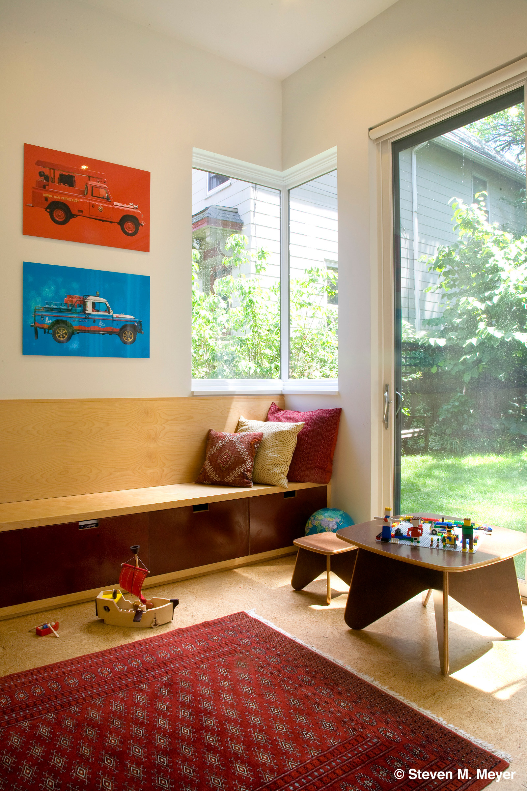
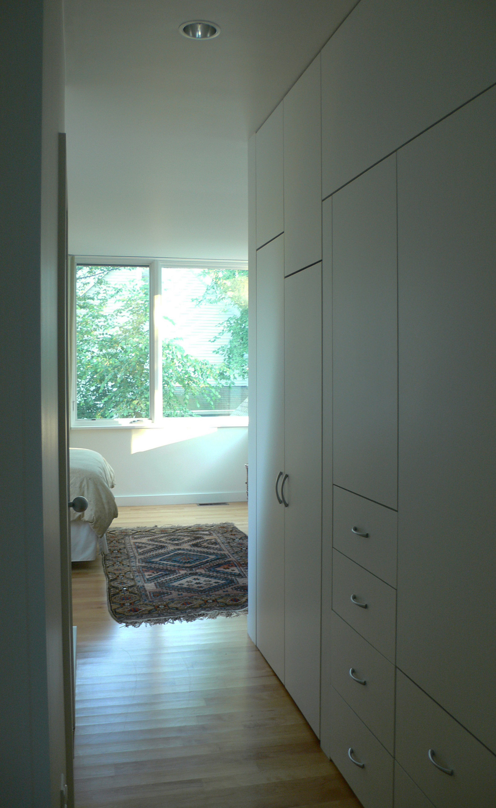
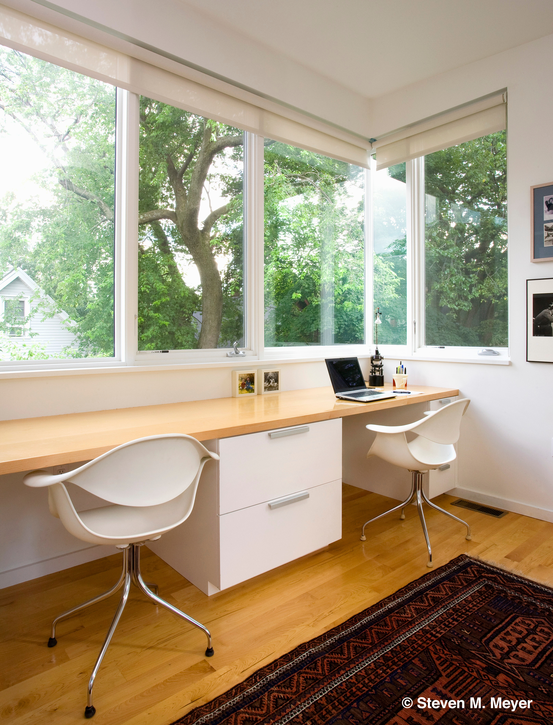
The owners needed more space to accommodate their growing family, but were reluctant to leave their home and neighborhood a short walk from Harvard Square in Cambridge. They contacted Heather, then a senior architect at Charles Rose Architects and a friend of the couple, to design an addition. They were drawn to modern design, but also wanted to preserve the integrity of their 1910 Victorian with its mansard-style roof, which is consistent among several neighboring houses along their street. Maintaining as much open space as possible in the backyard was also a priority.
The project adds a three story modern "tower" at the rear of the Victorian, nearly invisible from the street. The tower substantially preserves the backyard and defines a new patio area at the back entrance. The addition contains a playroom/sun room on the first floor, an office/guest room at the top floor, and a primary bedroom on the second floor; the adjacent bedroom space in the existing house was renovated to create a primary suite, with a new bathroom and closet space.
Clients: Miriam Marcus and Jason Karas
Structural Engineer: Richmond So Engineers
General Contractor: Dan Grob
Landscape Architect: Suzy Naccio, Sirius Landscapes
Photography: © Steven Meyer where indicated; other photos by Heather Weiss
