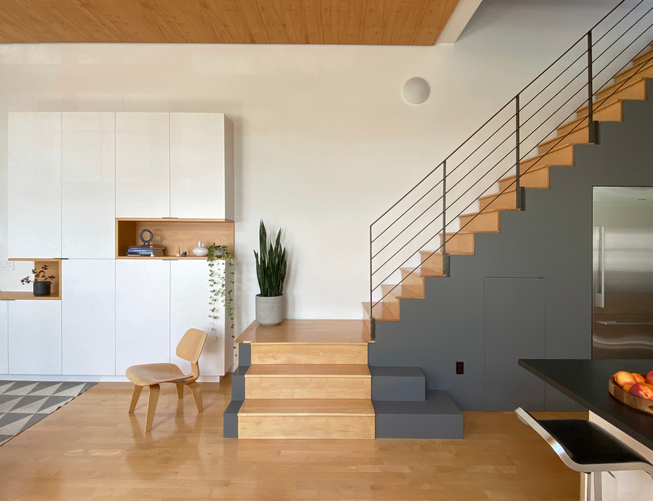
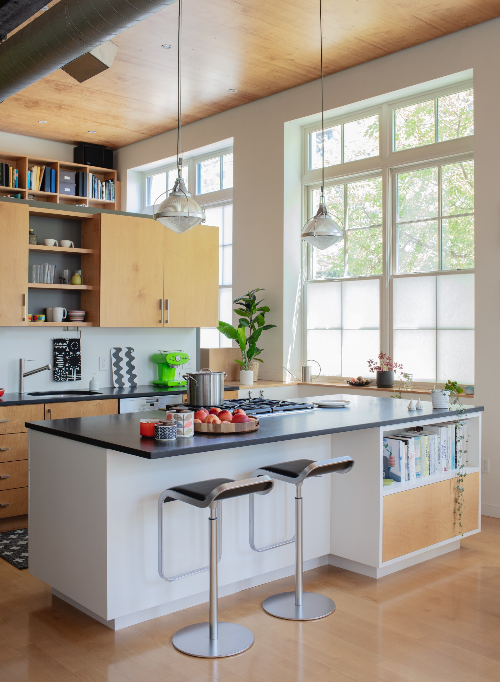
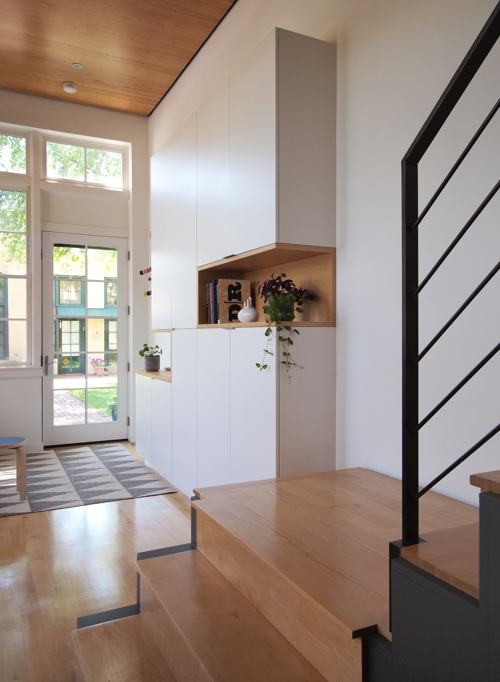
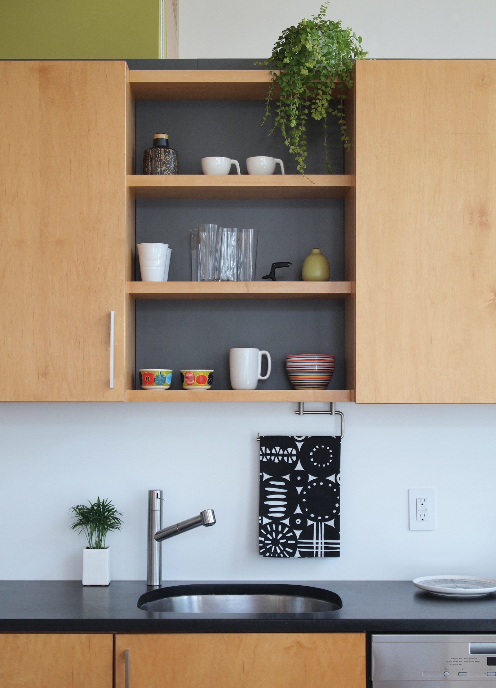
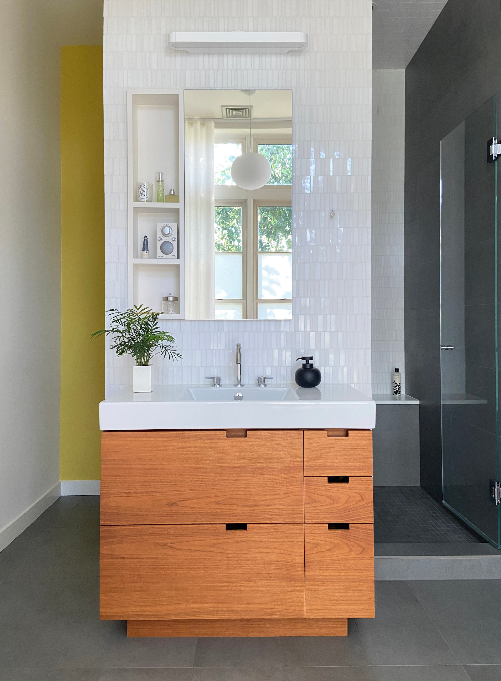
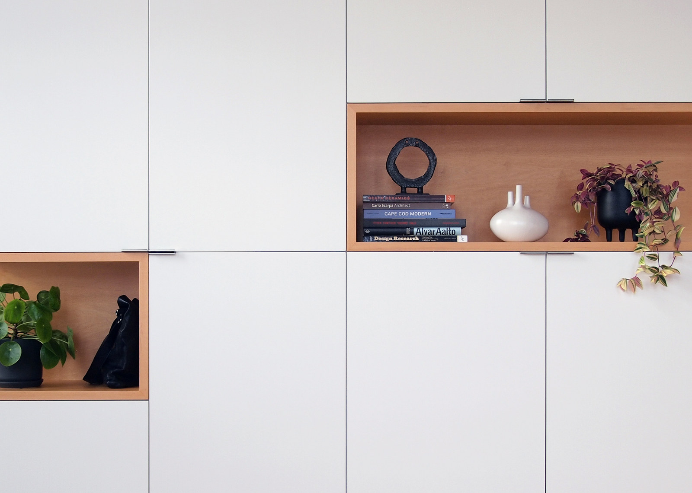
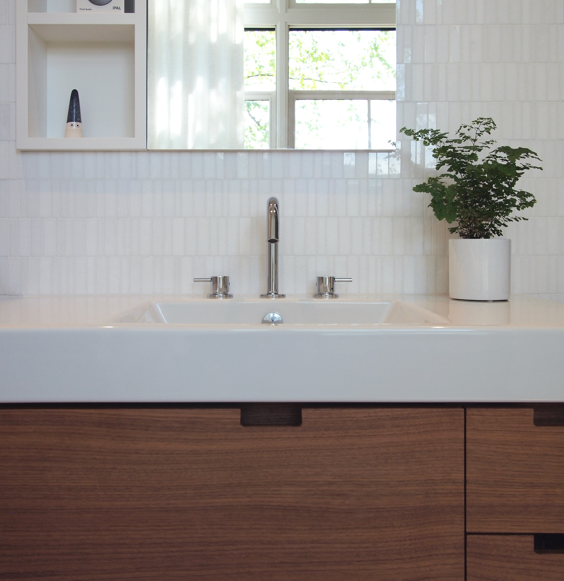
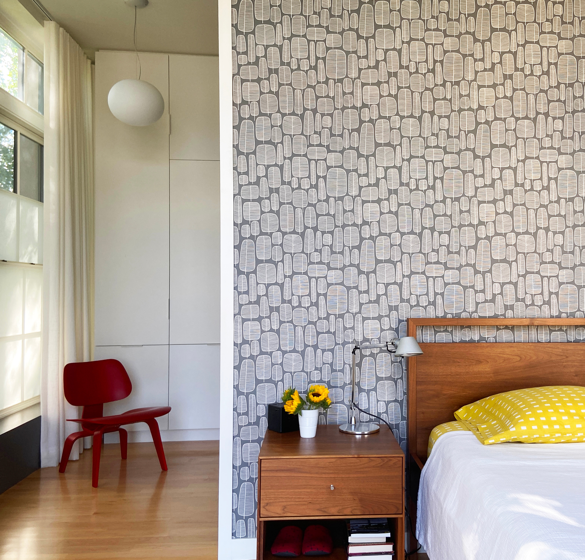
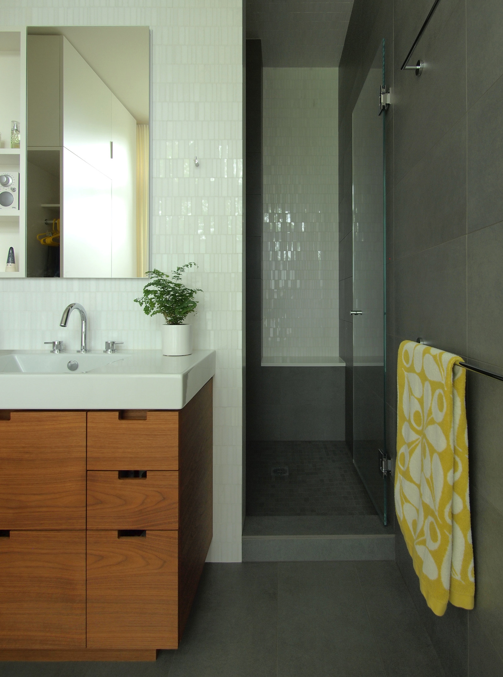
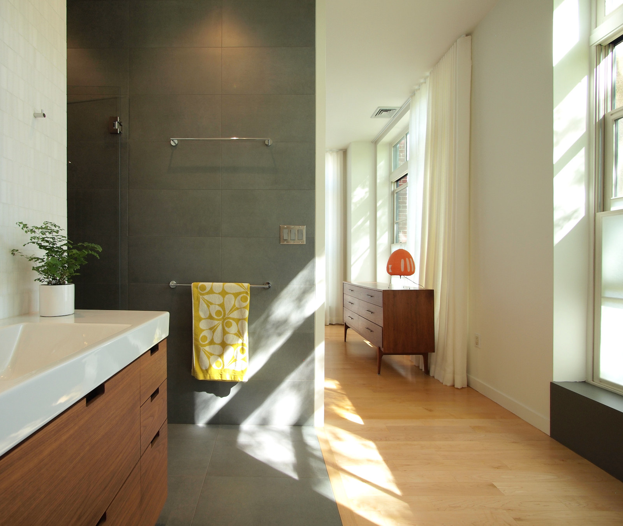
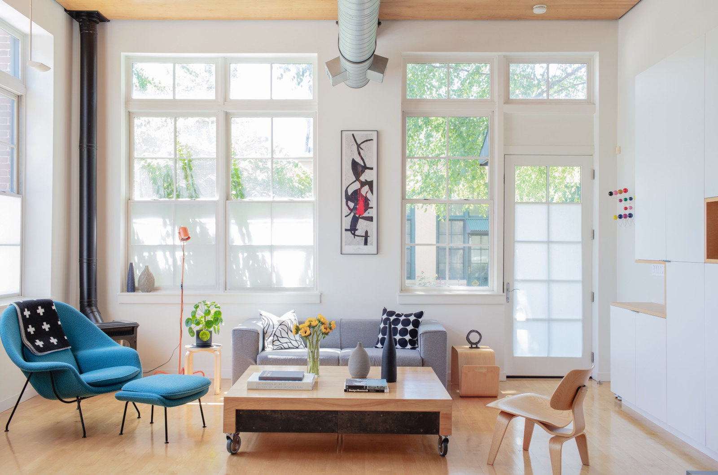
This project involved the selective renovation of a condo in a century-old factory building that had been converted to loft-like townhouse units in 1999. Maintaining elements like the hardwood floors and plywood ceiling at the lower level, as well as the open layout, Heather changed finishes and brought more functionality to the space. Custom built-in cabinets define the front entryway, hiding away shoes and coats while addressing the open living area with display shelving. Cabinets were replaced at the kitchen island to add storage and reduce the amount of maple wood in the space. A new white solid-surface backsplash and gray lacquer walls replace maroon-stained surfaces for a more neutral background.
Upstairs, the main bedroom suite was fully renovated: the bathroom was gutted and a seldom-used bathtub removed to create a more open spa-like room with plenty of custom storage, heated floors, and easy-to-clean finishes. Drapery and a graphic-print accent wall further personalize the bedroom space.
Custom Cabinetry: Michael Humphries Woodworking
Photography: © Heather Weiss
