Flatiron Loft
New York, NY | completed 2008
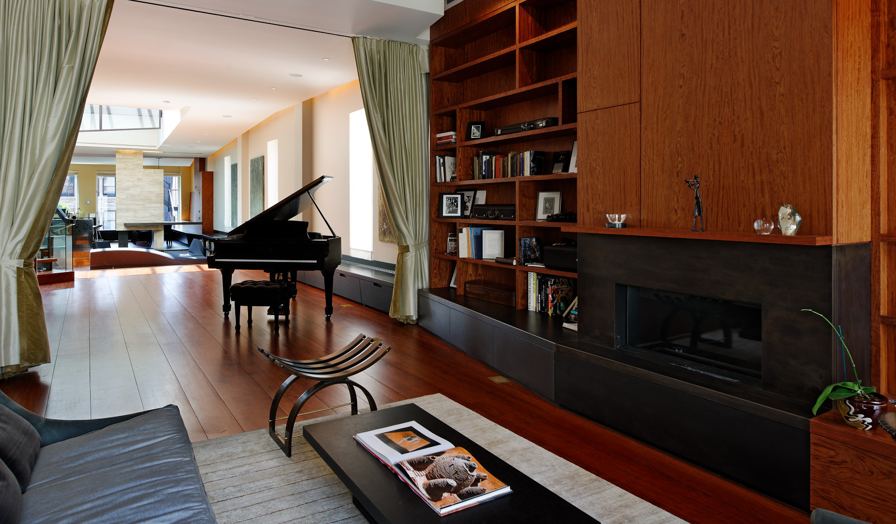
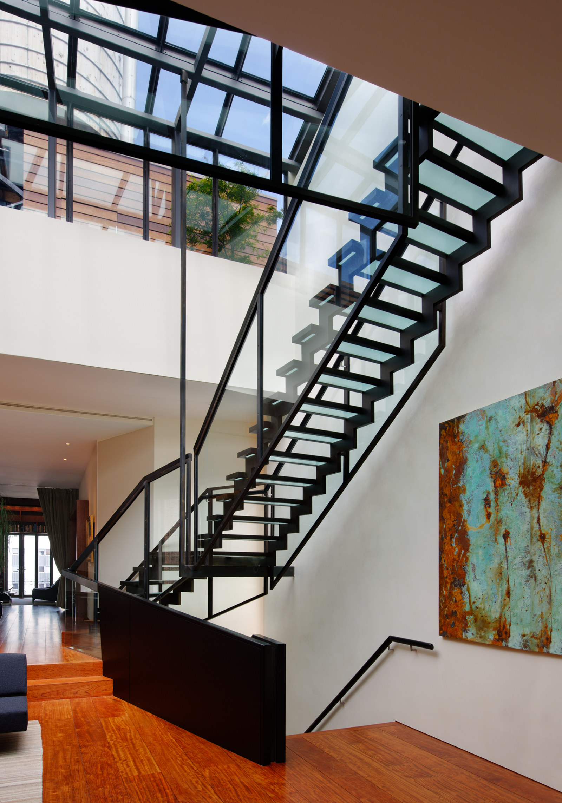
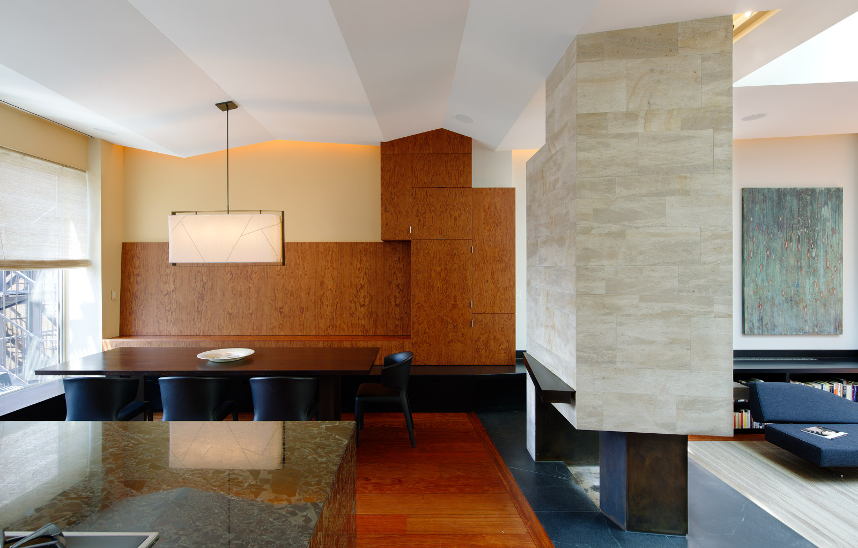
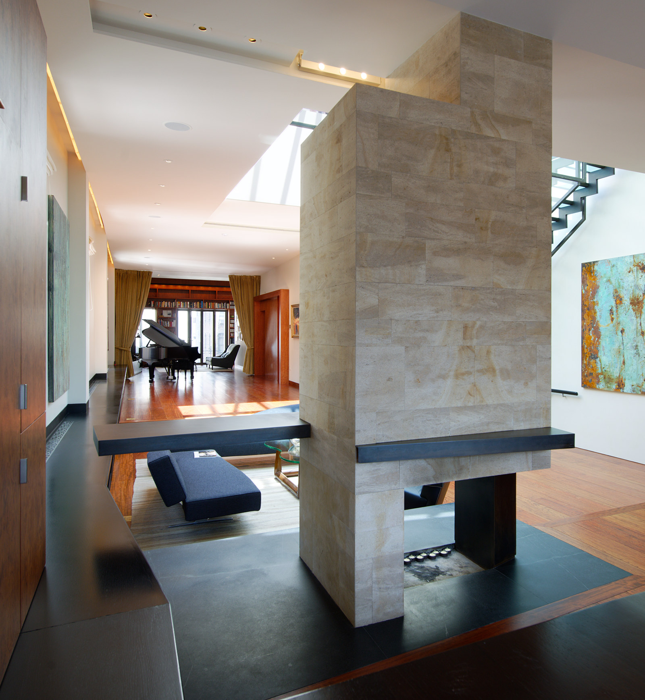
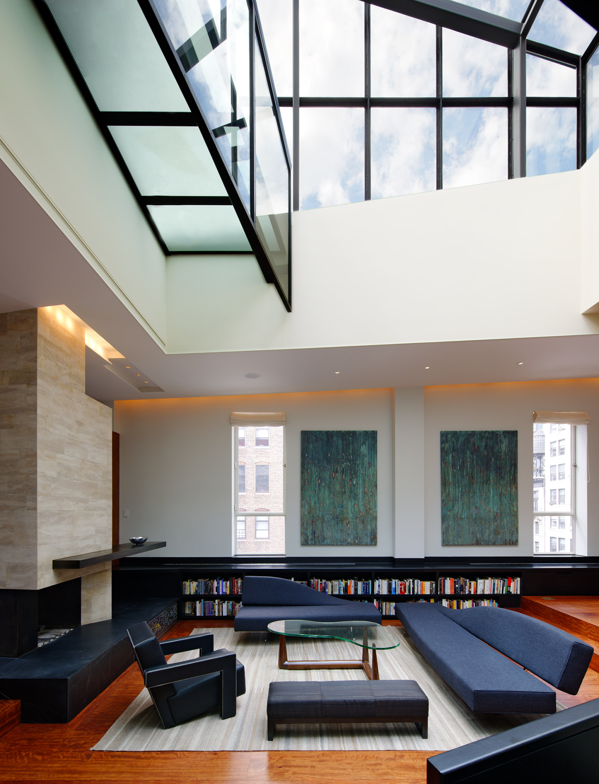
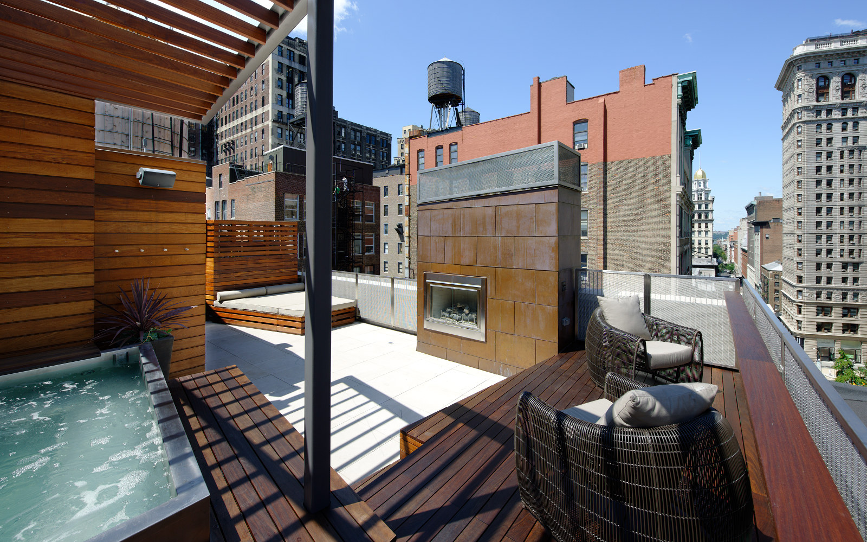
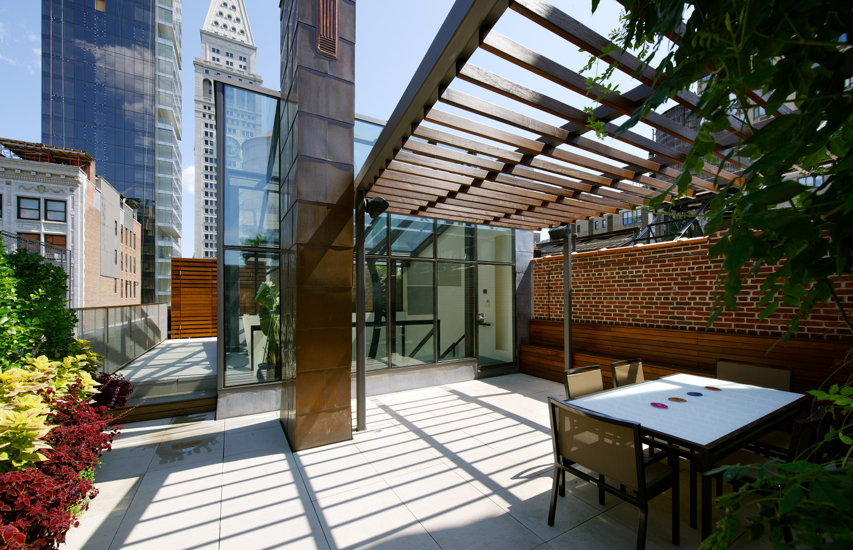
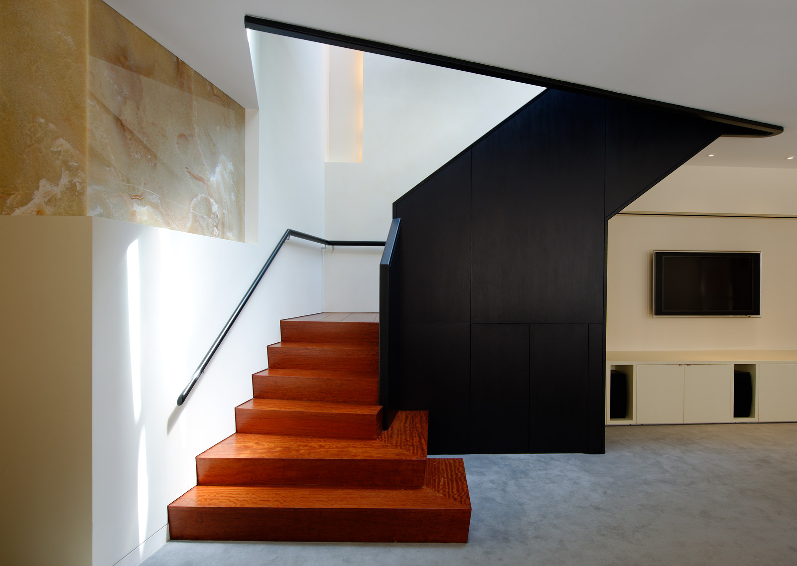
Flatiron Loft
New York, NY | completed 2008Heather Weiss, Project ArchitectCharles Rose Architects Inc.
Situated in the flatiron district of Manhattan, this loft comprises the top two floors and roof of a former manufacturing building. Designed for the world-famous violinist Joshua Bell, the top floor—the kitchen, dining area, living room, and study—forms one large open space that doubles as a performance space when Bell hosts musical salons in his home. A large glass and steel skylight structure fills the home with daylight; glass and steel stairs dramatically float up to the roof deck. The lower level contains a media room, bedrooms and an office. The material palette throughout was inspired by Bell's Stradivarius violin.
Project info
Size: 3800 SF interior, 1600 SF roof deckClient: Joshua Bell
Credits
Project Architect: Heather Weiss, Charles Rose Architects Inc.Contractor: Elliot Berkowitz, Riverside Builders Inc.
Landscape Architect: VertNYC
Photography: © Chuck Choi
Publications
Architectural Digest,
Joshua Bell: Orchestrating a Penthouse in New York for the Virtuoso Violinist; May 2010, pp. 110-115.