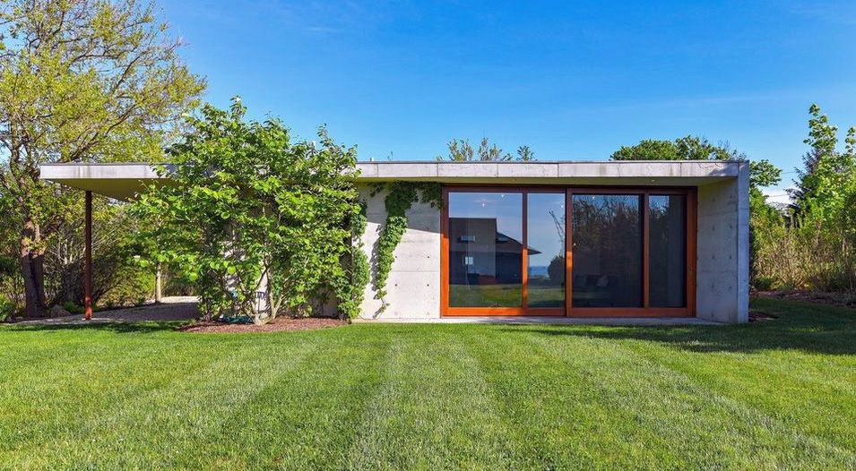

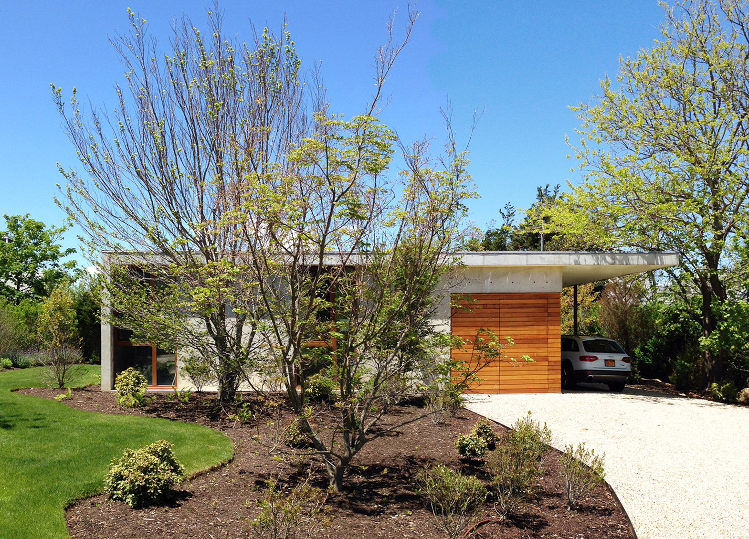
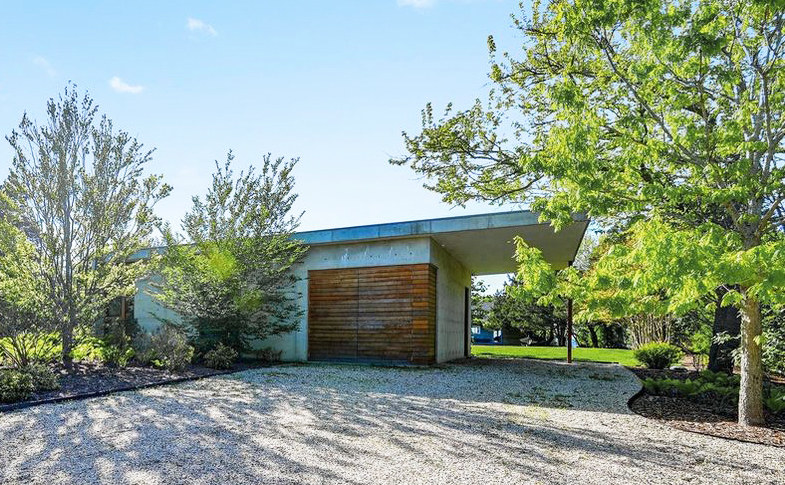

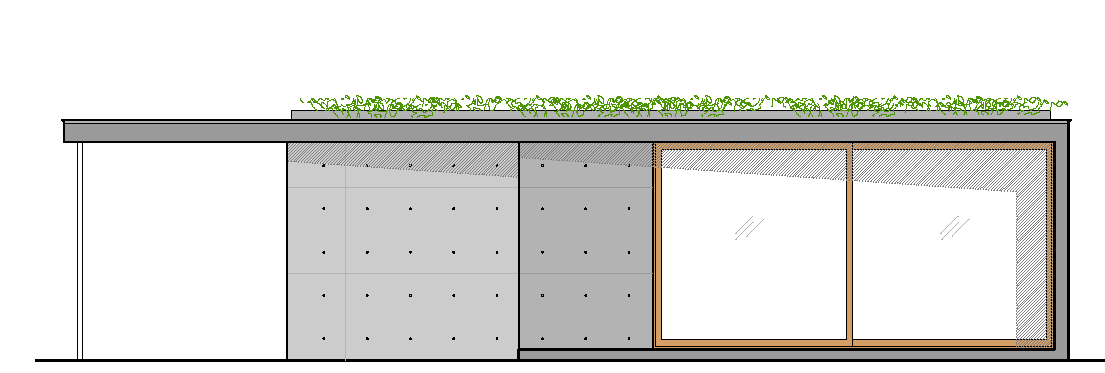
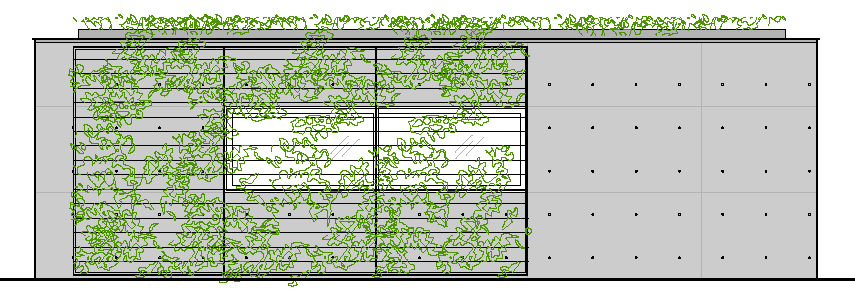
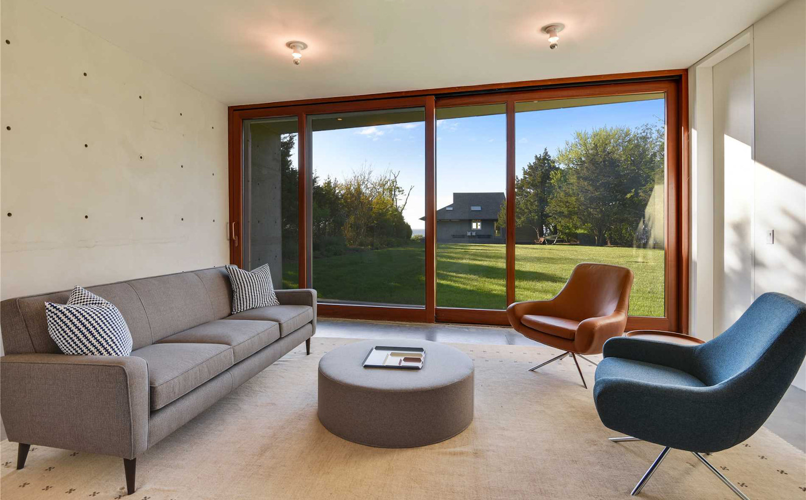
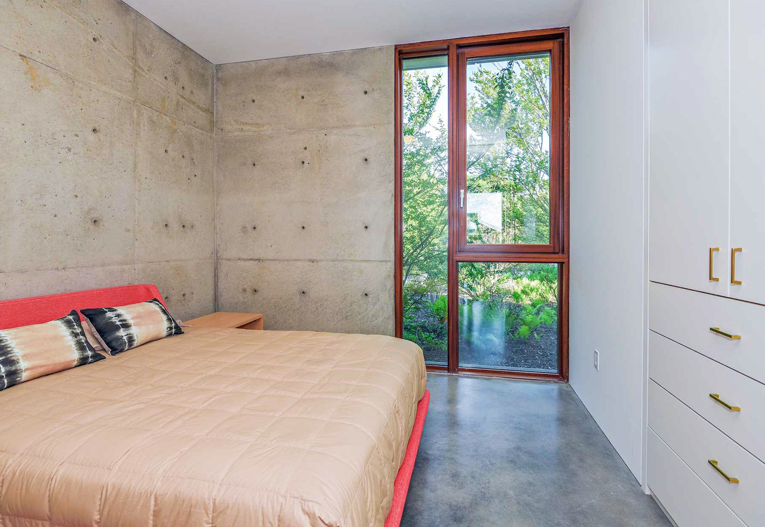
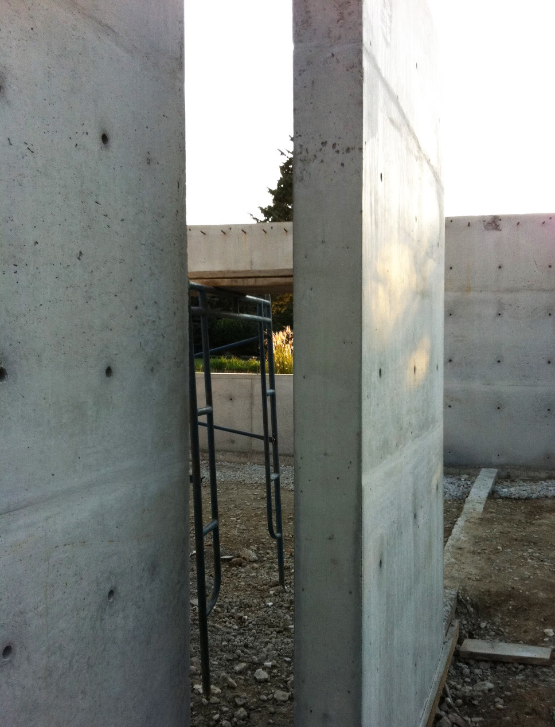
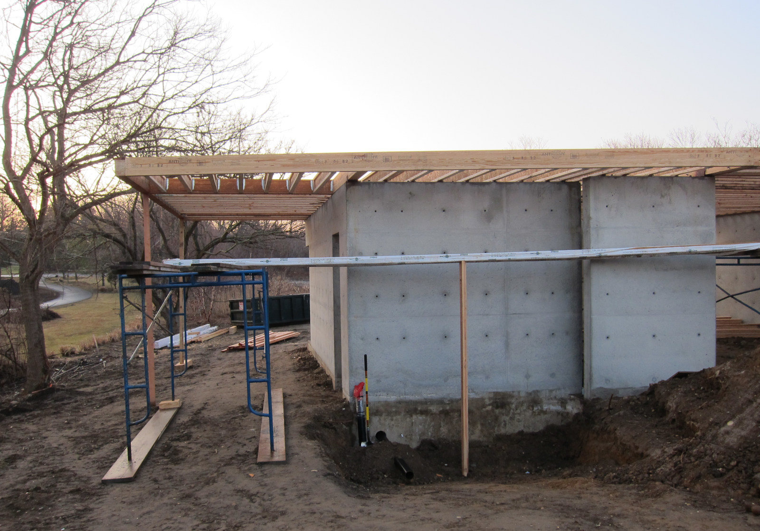
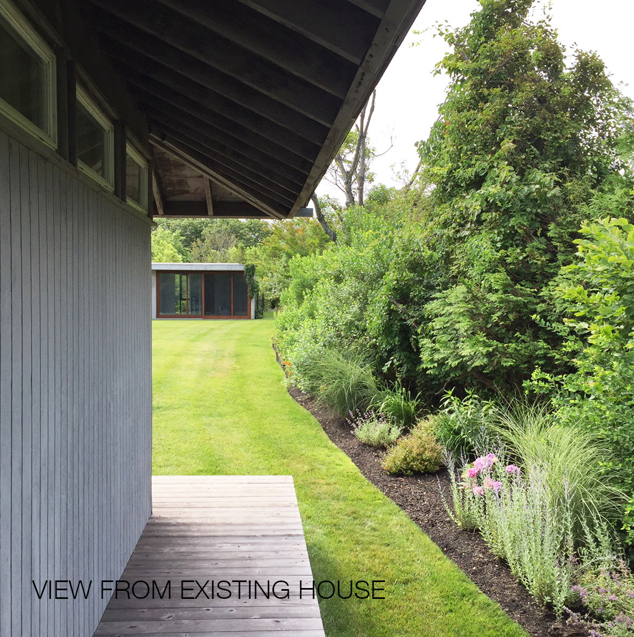
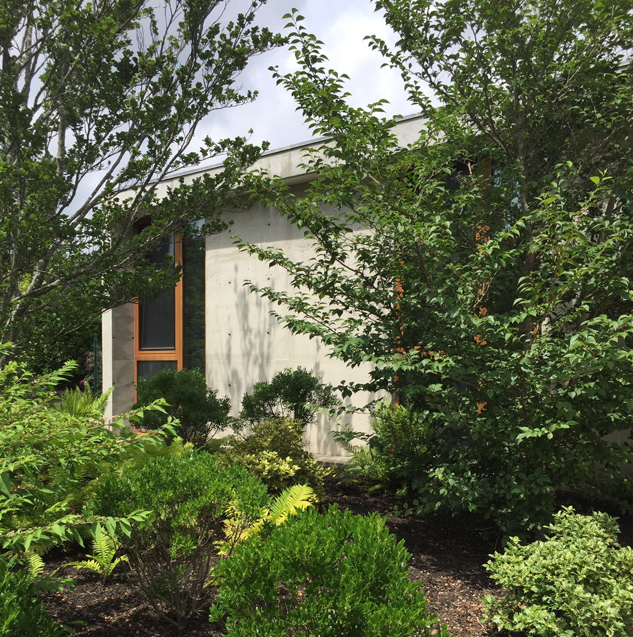
The existing house, situated on a long, narrow, grassy plot of land overlooking the Long Island Sound, did not have enough bedrooms for visiting sons and grandchildren; hardier visitors were initially setting up a tent in the yard. The property also lacked a garage, and cars were driving across the yard to park near the house.
The new structure is positioned closer to the road, and provides an enclosed garage space plus additional bedrooms and living space. The roof cantilevers to shelter a carport and frame a view of the house beyond. The newly-defined yard between the new structure and the existing house becomes a private backyard for the family, sheltered from the wind off the Sound and visually hidden from the road. The new living space features oversized sliding doors to bring in light and breezes, reminiscent of camping days. Dense plantings on the south side protect the bedrooms from summer solar gain and increase privacy. A green roof was planned for the structure, to help moderate interior temperatures and reduce storm water runoff.
Structural Engineer: Brendan Beazley, SE
