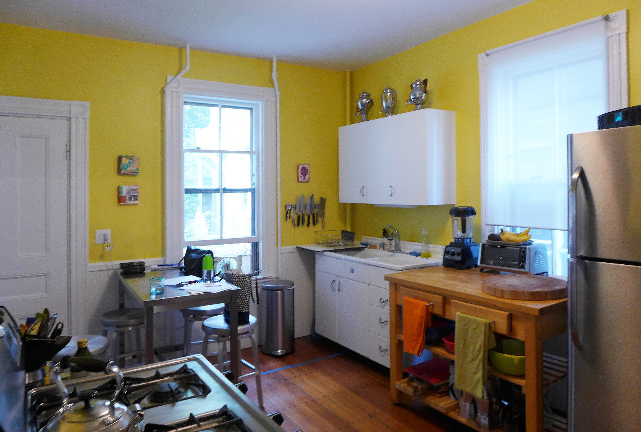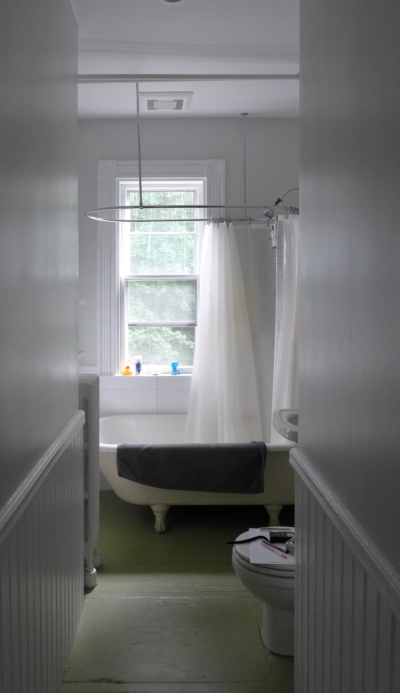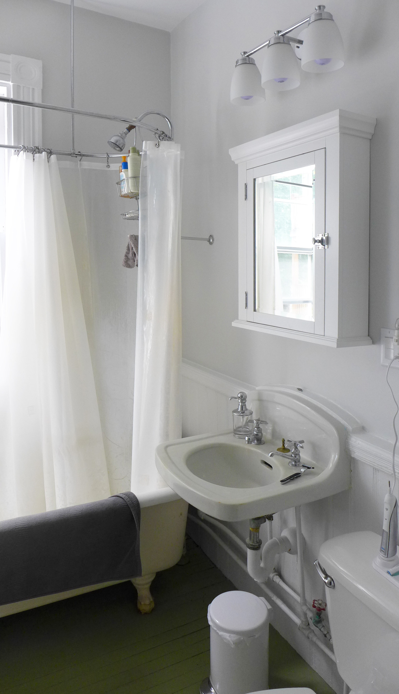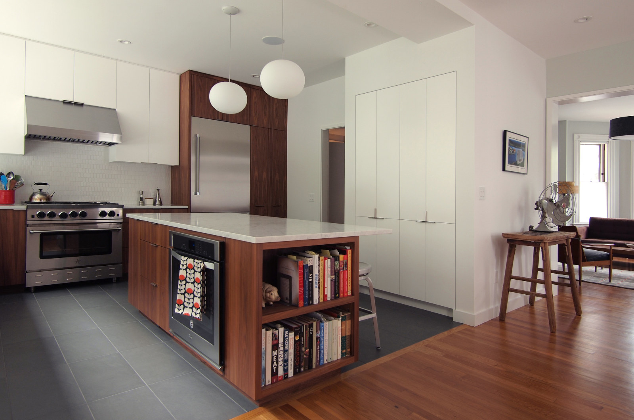
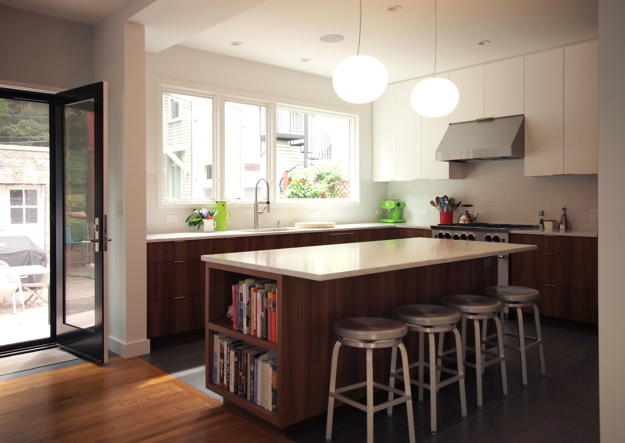
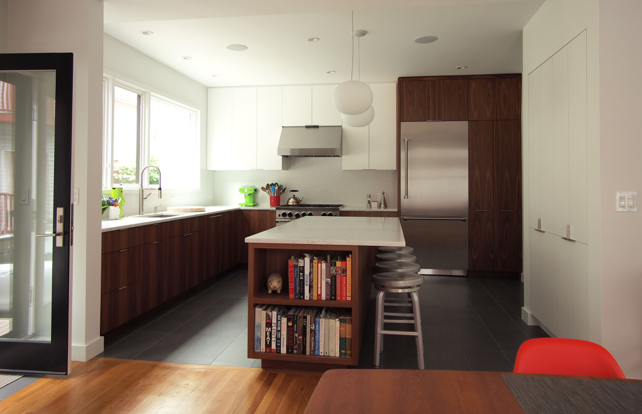
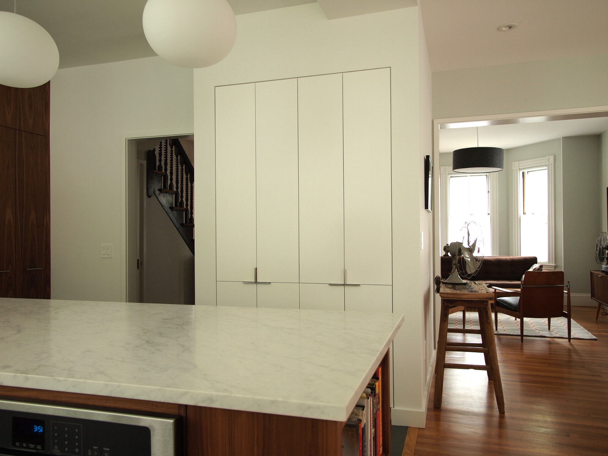
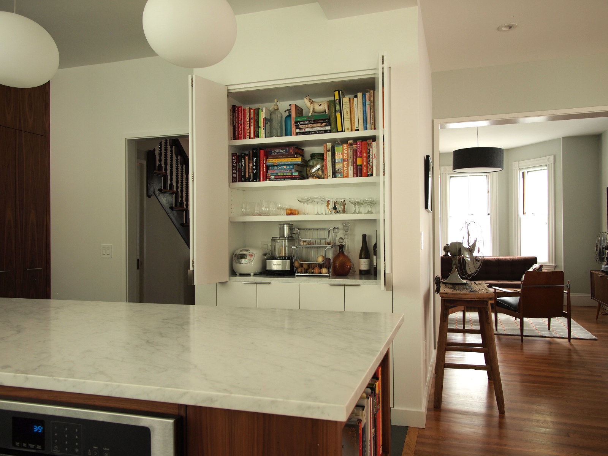
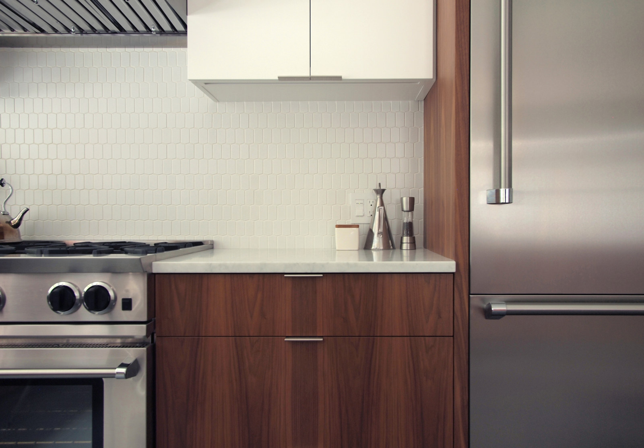
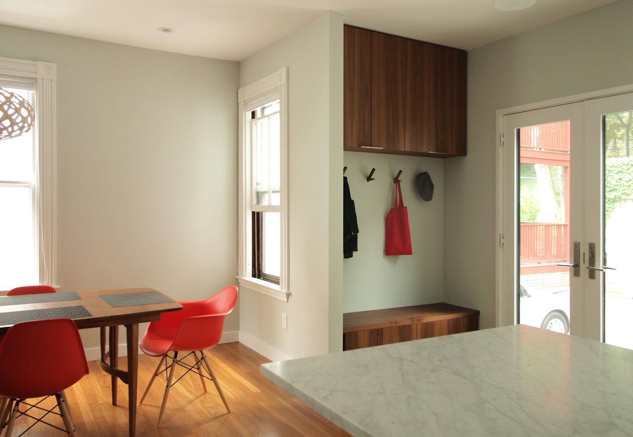
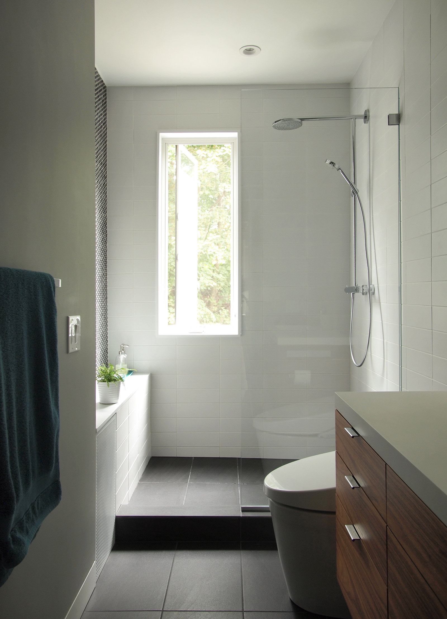
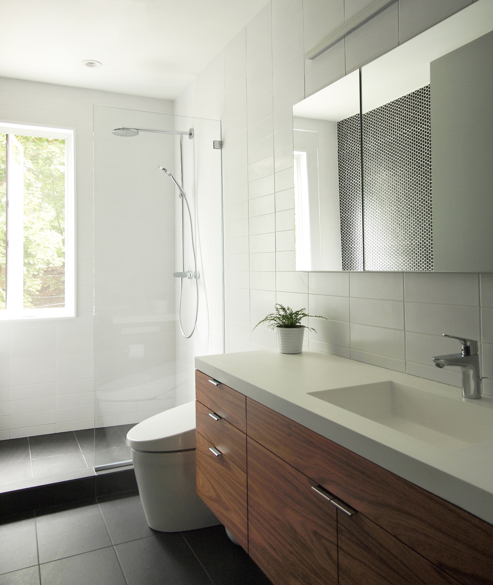
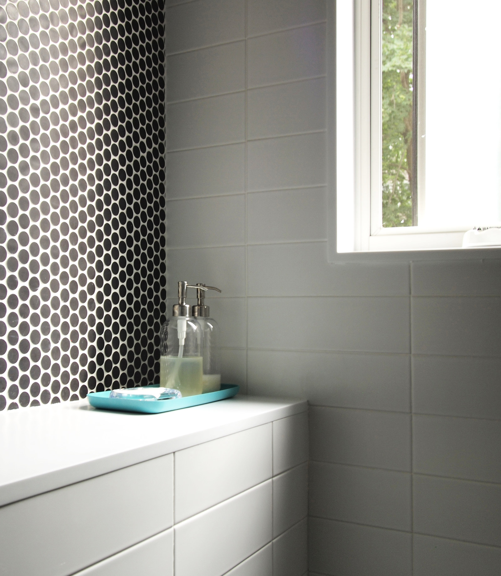
The owners of this single family home, built in 1905 in the Boston neighborhood of Jamaica Plain, had lived in their house for several years before contacting Heather about renovating. The couple loved to cook and entertain, but their kitchen was in desperate need of reorganization, and a large masonry chimney divided the kitchen from the dining area. A small enclosed porch created an awkward transition from the kitchen to the backyard garden. Additionally, the house lacked a bathroom on the first floor, and the master bathroom on the second floor needed an upgrade.
By removing the masonry chimney through the house, and adding a beam to replace a load-bearing wall, Heather was able to open up the kitchen to the dining area for ease of entertaining. A small powder room was created off the entry hall, and the kitchen was reconfigured to allow for an island and ample storage space. Large windows were added to the south elevation overlooking the garden. A simple mudroom at the back entry replaces the cramped porch, and leads out to a new deck. Upstairs, the removal of the chimney created space for a generous vanity in the renovated bathroom.
Custom Cabinetry: Michael Humphries Woodworking
Contractor: Fred Carr
Photography: © Heather Weiss

