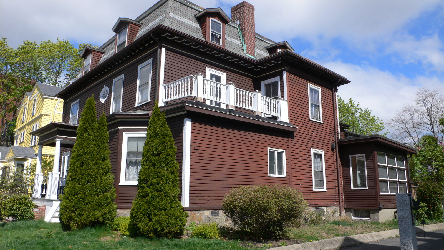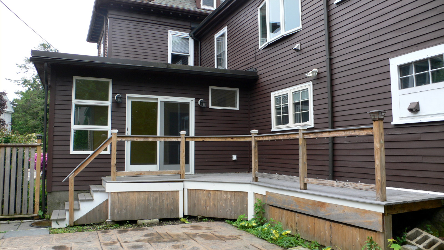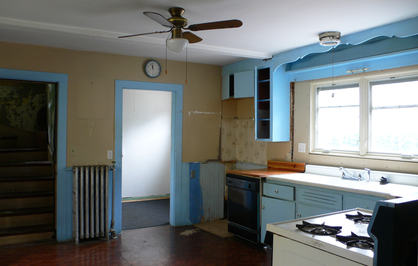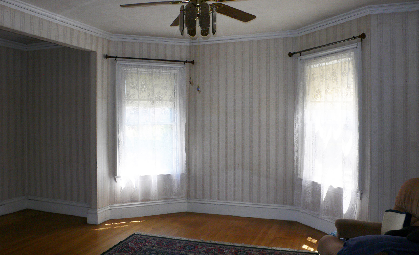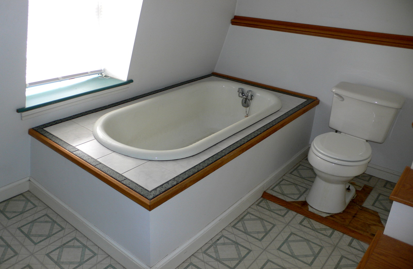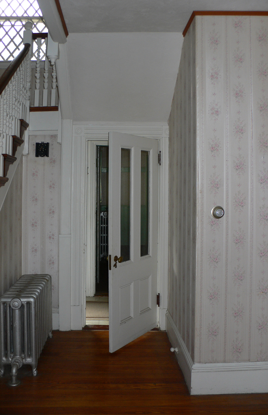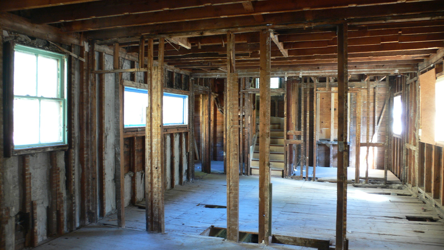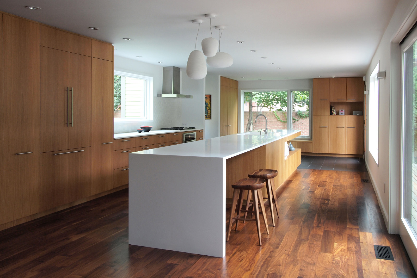
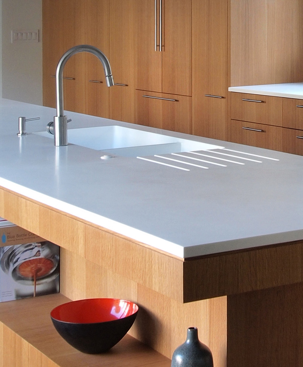
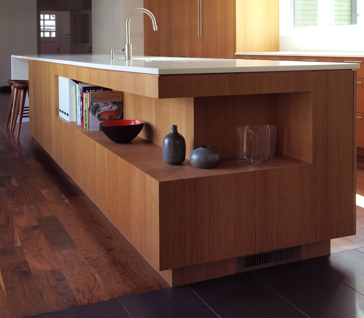
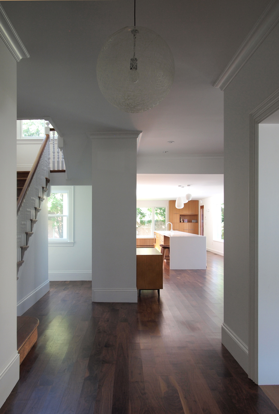
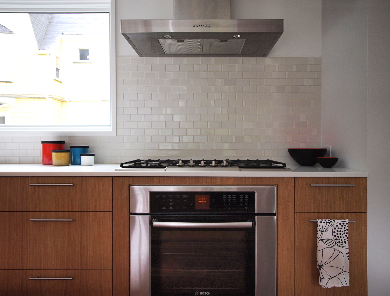
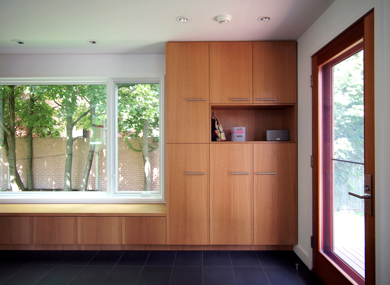
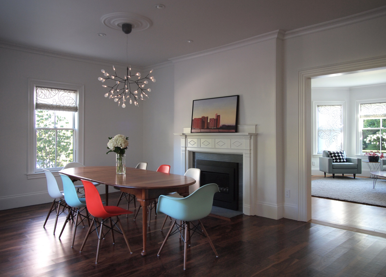
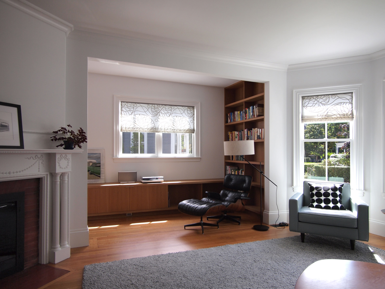
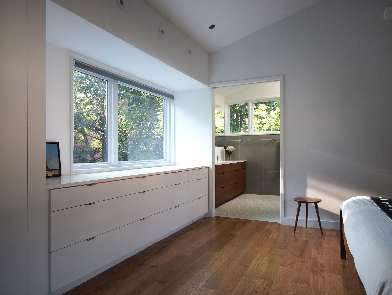
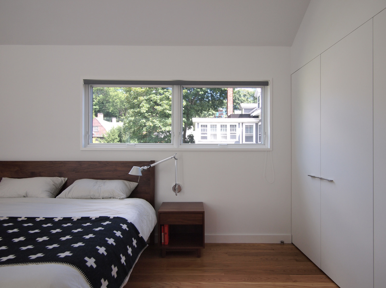
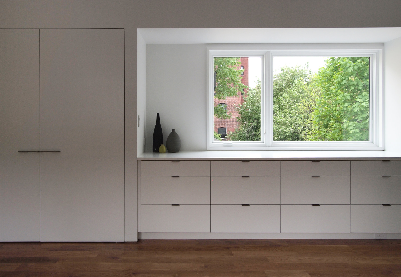
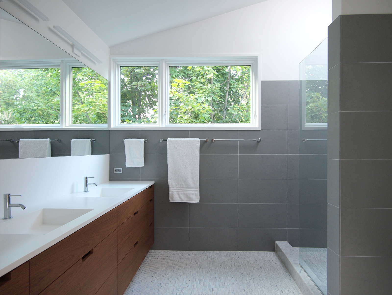
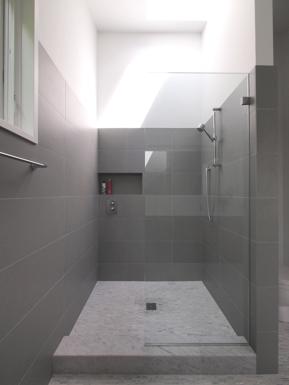
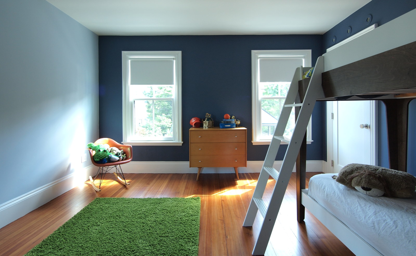
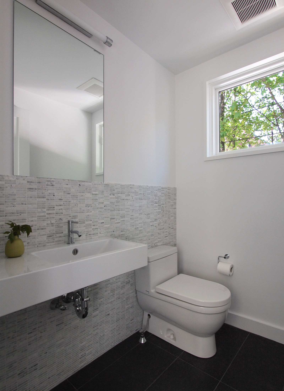
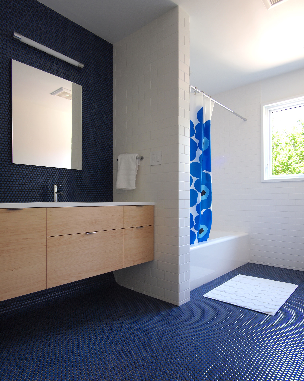
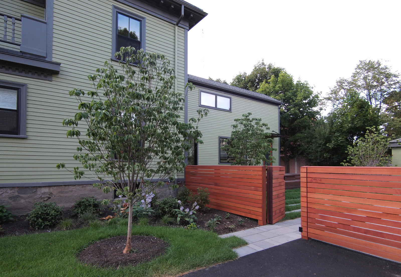
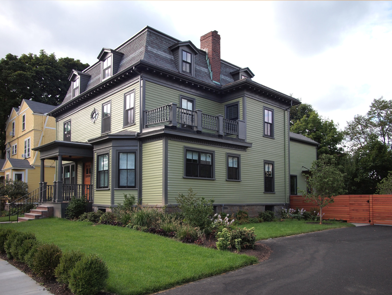
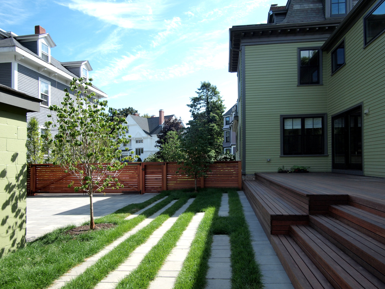
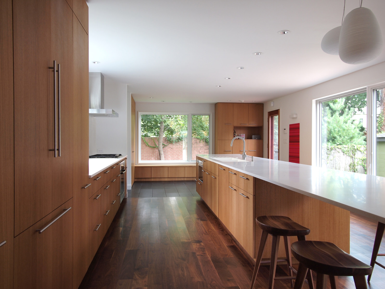
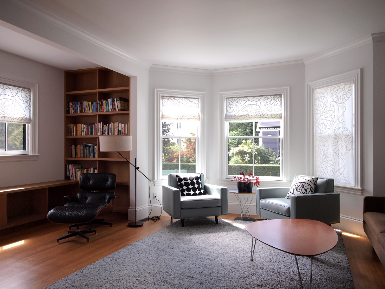
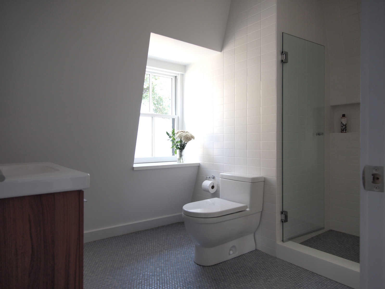
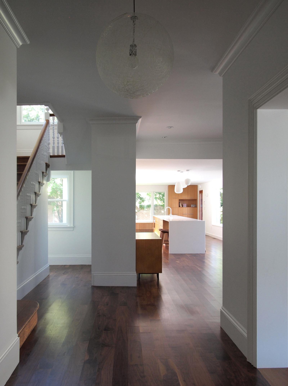
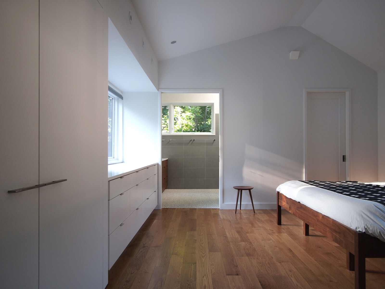
The owners purchased the three-story Victorian home on a leafy street in Jamaica Plain, MA, with the intention to renovate, as it was in a state of disrepair. With two young children, they wanted a more open and light-filled interior that connects better to the yard, with a modern kitchen, bathrooms, and a new primary bedroom suite.
The interior was gutted and collapsing roofs were re-framed; spray foam insulation and new mechanical systems and windows help make the home energy-efficient. Heather preserved the original stairs/railings and the fireplace surrounds, and matched existing trim work at the more formal rooms at the front of the house; the existing two-story rear wing was transformed into the modern kitchen (downstairs) and primary bedroom suite (upstairs). The kitchen opens onto a new deck and landscaping. The renovated home is a mix of the existing Victorian details with the new modern elements; modern furnishings and artwork tie it all together.
General Contractor: Kevin Cradock Woodworking
Landscape Architects: Lisa Giersbach and Gigi Saltonstall
Photography: © Heather Weiss

