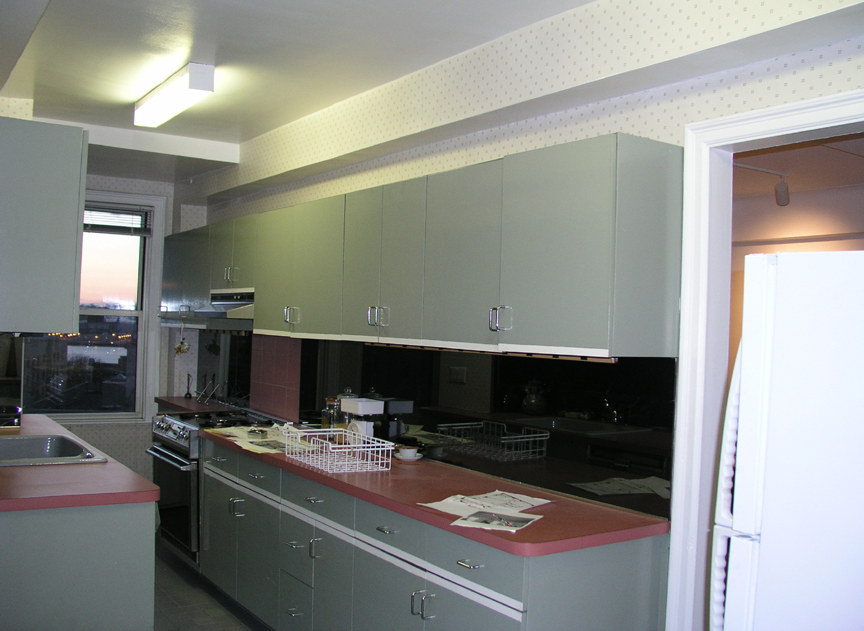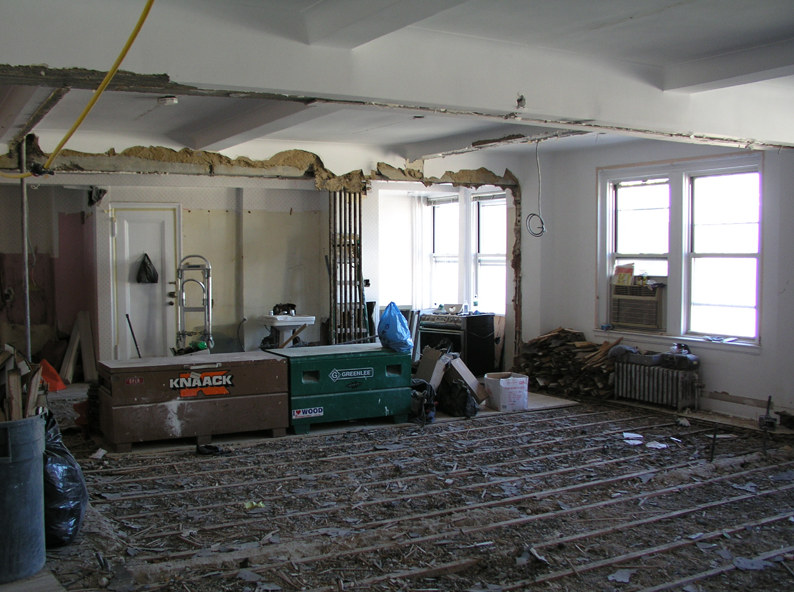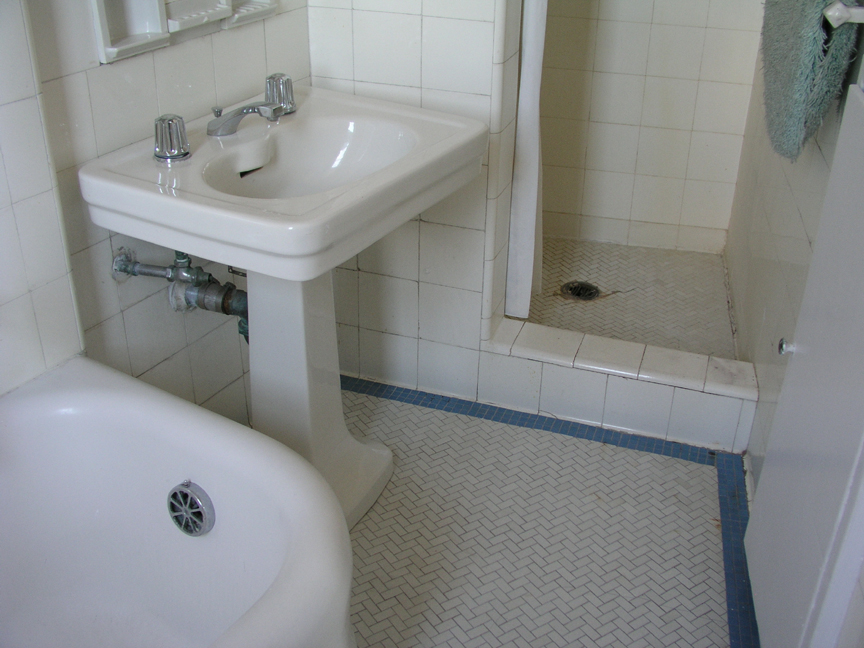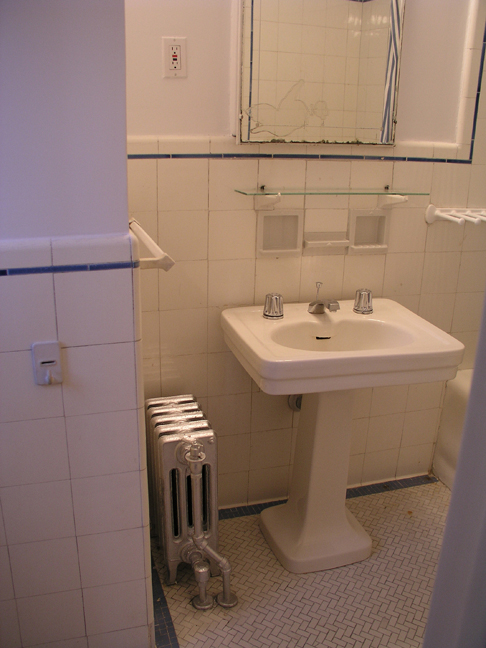West 107th St. Renovation
New York, NY | completed 2005
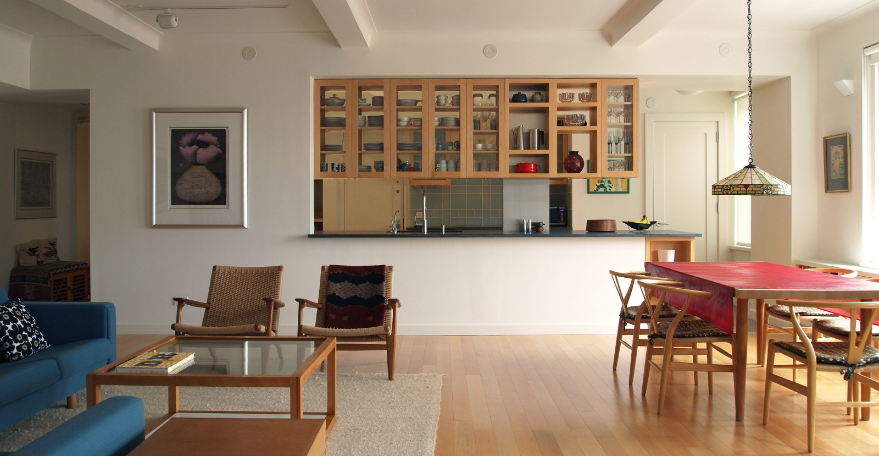
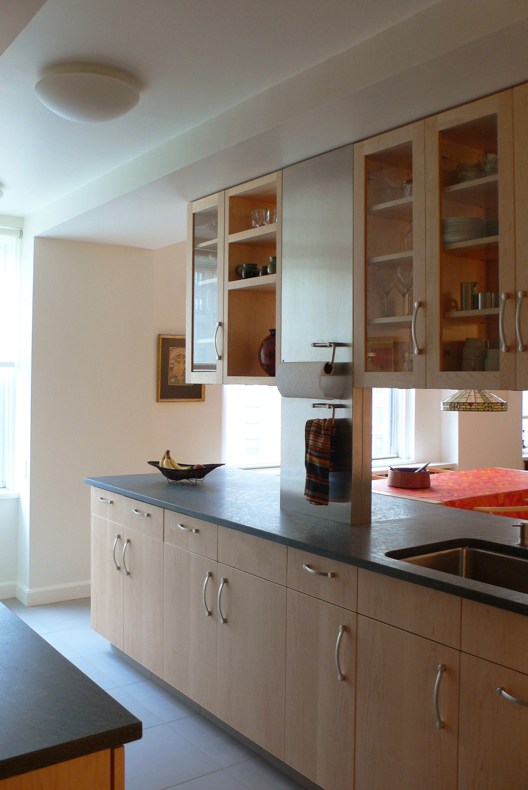
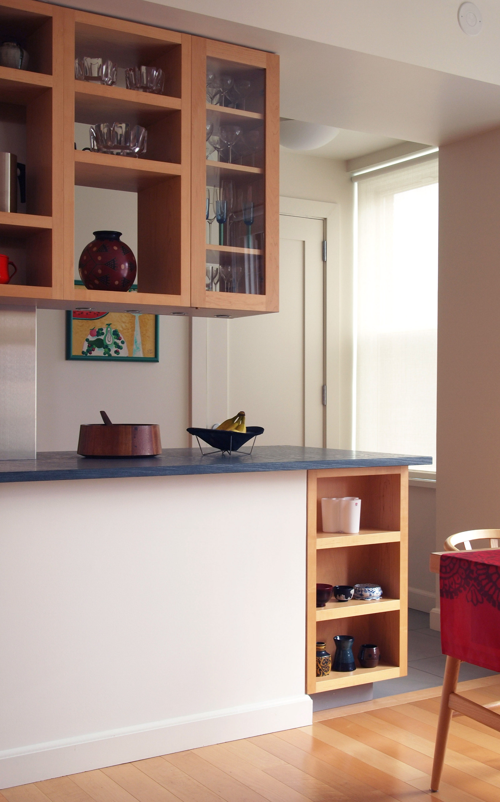
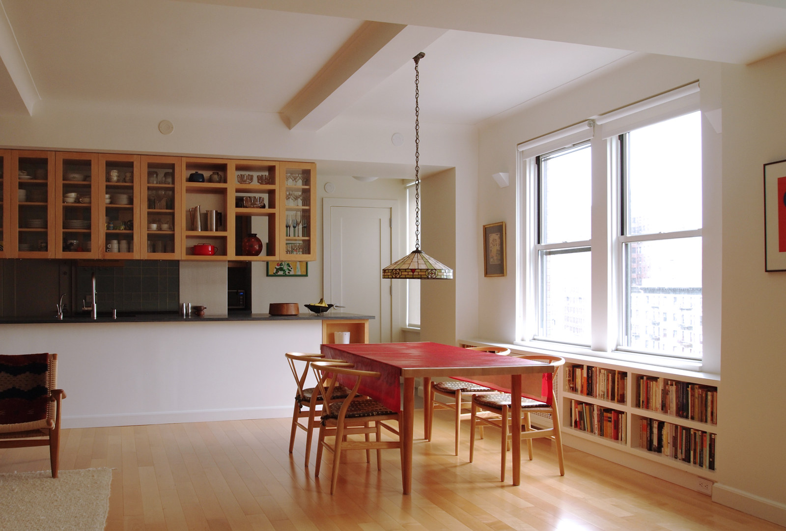
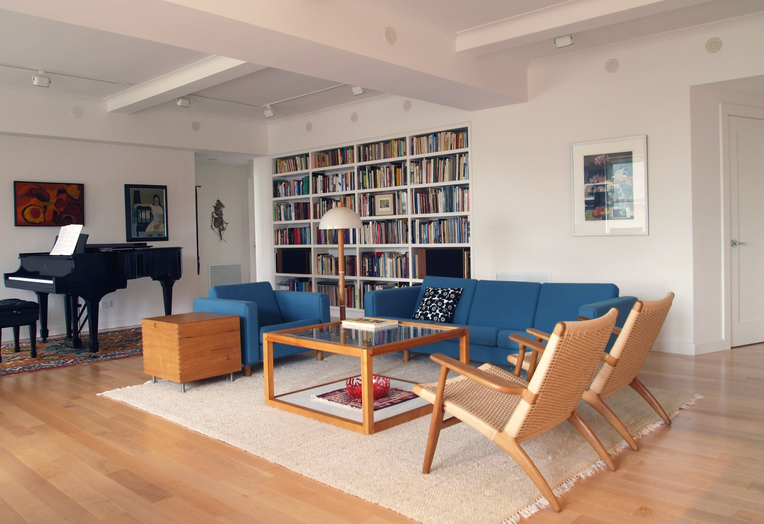
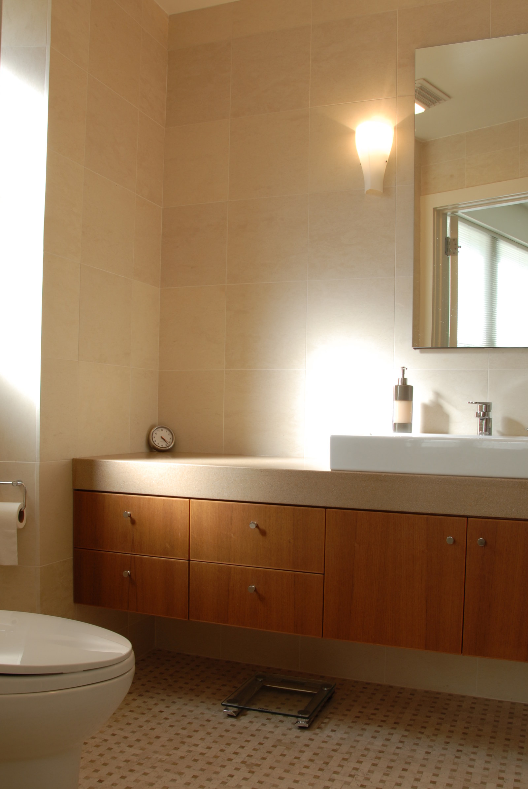
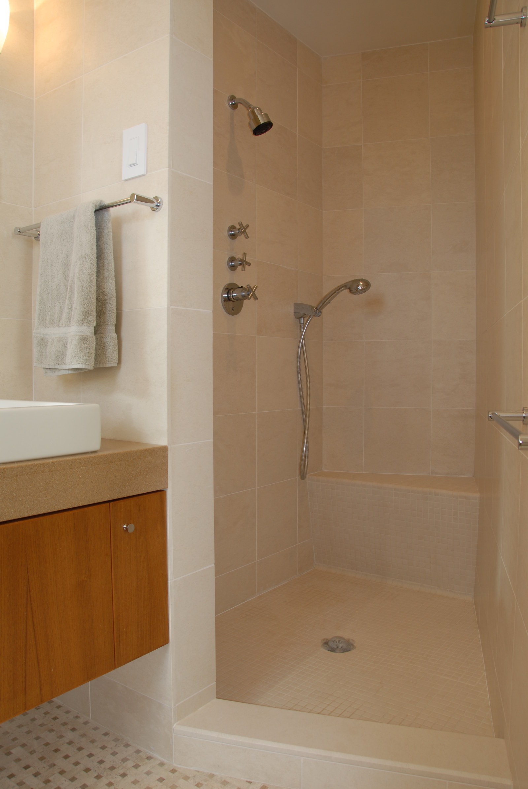
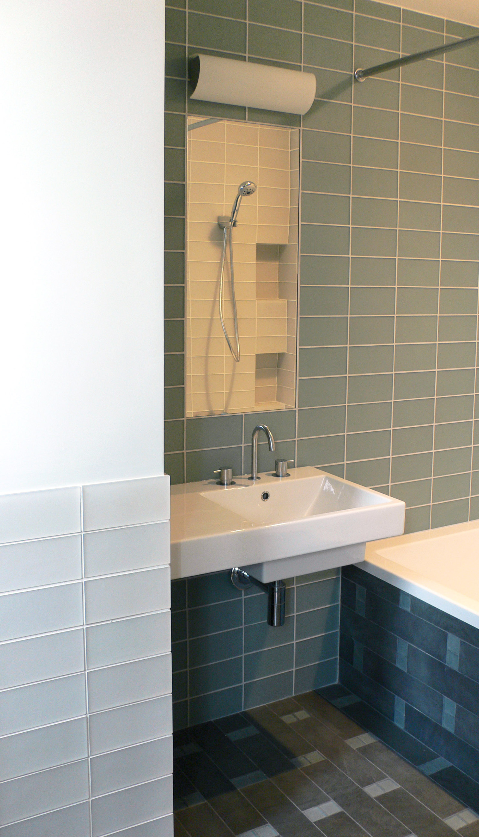
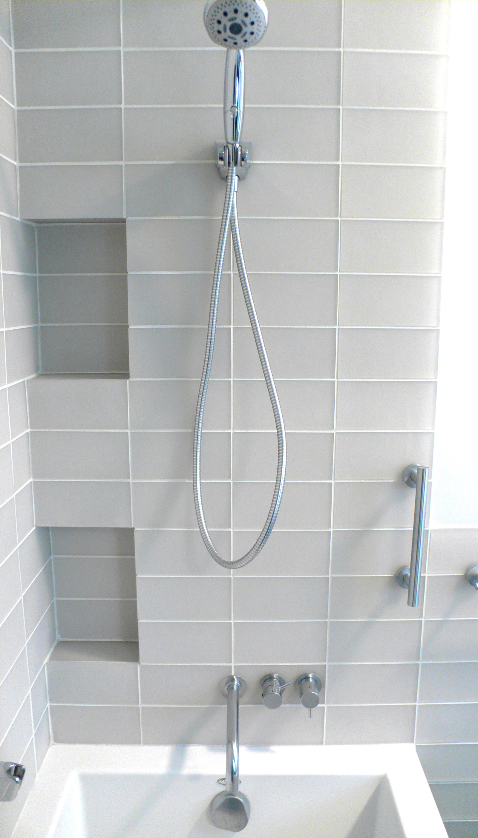
West 107th St. Renovation
New York, NY | completed 2005
In this gut renovation of a pre-war co-op two bedroom apartment in Manhattan, the kitchen was enlarged and the dining room and living room were combined to create an open living space. Bathrooms were gutted and reconfigured. Central air conditioning was added using a high velocity system to minimize duct sizes. Built-in bookshelves run the length of the perimeter walls below windows, concealing radiators. Finishes were kept simple, to complement the owners' mid-century modern furniture.
Project info
Size: 1800 SF
Credits
Architect: Heather Weiss
